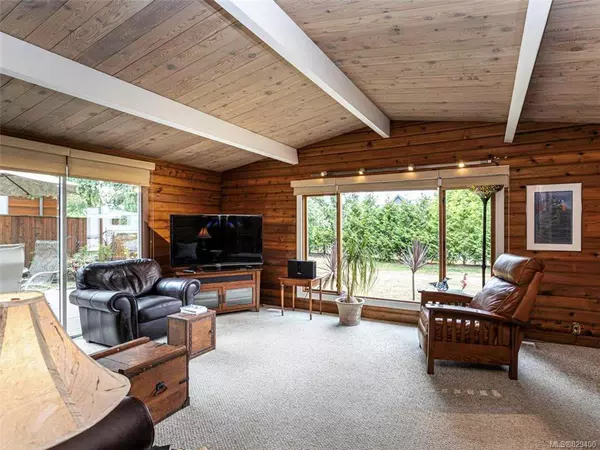$789,900
$799,000
1.1%For more information regarding the value of a property, please contact us for a free consultation.
10458 Allbay Rd Sidney, BC V8L 2P3
2 Beds
2 Baths
1,272 SqFt
Key Details
Sold Price $789,900
Property Type Single Family Home
Sub Type Single Family Detached
Listing Status Sold
Purchase Type For Sale
Square Footage 1,272 sqft
Price per Sqft $620
MLS Listing ID 829400
Sold Date 01/30/20
Style Rancher
Bedrooms 2
Rental Info Unrestricted
Year Built 1970
Annual Tax Amount $3,485
Tax Year 2019
Lot Size 10,018 Sqft
Acres 0.23
Property Description
Charming pan-abode home on a huge lot on one of Sidney’s most desirable streets. Across the street from the ocean. Spa like updated bathroom with a soaker tub, stainless steel appliances in the eat in kitchen and a cozy wood stove to take the chill of in the winter. Fabulous decks, one on the front of the house and a very private side deck. Huge lot that would accommodate a very large house should you choose to rebuild and there would most likely be a water view from the second floor. Woodshed and work area out back as well as a semi enclosed carport.
Location
State BC
County Capital Regional District
Area Si Sidney North-East
Direction South
Rooms
Other Rooms Storage Shed, Workshop
Basement Crawl Space
Main Level Bedrooms 2
Kitchen 1
Interior
Interior Features Dining Room, Eating Area, Soaker Tub
Heating Electric, Forced Air, Heat Pump, Wood
Cooling Air Conditioning
Flooring Carpet, Linoleum
Fireplaces Number 1
Fireplaces Type Living Room, Wood Burning, Wood Stove
Fireplace 1
Window Features Screens,Skylight(s),Wood Frames
Appliance F/S/W/D
Laundry In House
Exterior
Exterior Feature Balcony/Patio
Garage Spaces 1.0
Carport Spaces 1
Roof Type Asphalt Torch On
Handicap Access Ground Level Main Floor
Parking Type Attached, Carport, Detached, Garage
Total Parking Spaces 2
Building
Lot Description Irregular Lot, Private
Building Description Wood, Rancher
Faces South
Foundation Poured Concrete
Sewer Sewer To Lot
Water Municipal
Structure Type Wood
Others
Tax ID 003-653-285
Ownership Freehold
Acceptable Financing Purchaser To Finance
Listing Terms Purchaser To Finance
Pets Description Aquariums, Birds, Cats, Caged Mammals, Dogs
Read Less
Want to know what your home might be worth? Contact us for a FREE valuation!

Our team is ready to help you sell your home for the highest possible price ASAP
Bought with Sutton Group West Coast Realty






