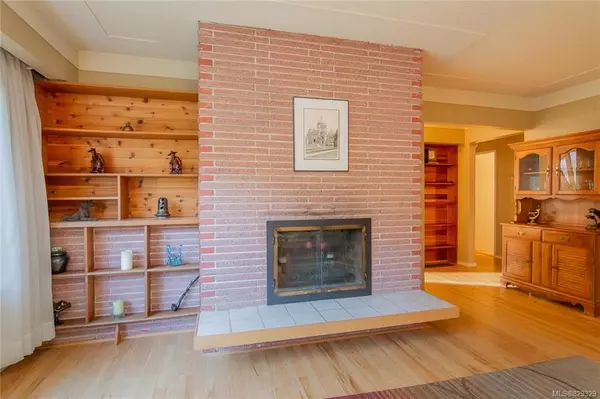$530,000
$549,900
3.6%For more information regarding the value of a property, please contact us for a free consultation.
996 Jenkins Ave Langford, BC V9B 2N7
2 Beds
1 Bath
1,448 SqFt
Key Details
Sold Price $530,000
Property Type Single Family Home
Sub Type Single Family Detached
Listing Status Sold
Purchase Type For Sale
Square Footage 1,448 sqft
Price per Sqft $366
MLS Listing ID 829329
Sold Date 01/31/20
Style Main Level Entry with Lower Level(s)
Bedrooms 2
Rental Info Unrestricted
Year Built 1960
Annual Tax Amount $2,543
Tax Year 2019
Lot Size 0.260 Acres
Acres 0.26
Lot Dimensions 75 ft wide x 151 ft deep
Property Description
Great family or starter home on large lot corner lot. This cute character home would be ideal for those looking to get into the market at an affordable price. This character home offers almost 1500 finished sq ft plus another 500 unfinished awaiting your ideas. The main floor of almost 1000 sq ft has 2 generous sized bedrooms, huge living room with feature fireplace, plus nicely updated country kitchen with access to the sundeck. The lower level has good ceiling height & features a large recreation room plus over 500 sq ft to finish as you need. The home sits on a large 75x151 level corner lot with room for the kids & grown-up toys. This lovely property also backs directly onto the Galloping Goose Trail for an easy walking or bike riding commute. The home is currently on septic and may offer some future development opportunities for the new owner if sewer becomes available. This home shows extremely well & is worth your attention. Call your realtor today to view this gem.
Location
State BC
County Capital Regional District
Area La Glen Lake
Zoning SFD
Direction South
Rooms
Basement Full, Partially Finished
Main Level Bedrooms 2
Kitchen 1
Interior
Heating Forced Air, Oil
Fireplaces Type Living Room
Appliance Dishwasher, Oven/Range Electric, Refrigerator
Laundry In House
Exterior
Carport Spaces 1
Roof Type Asphalt Shingle
Parking Type Attached, Carport
Total Parking Spaces 4
Building
Lot Description Corner, Rectangular Lot
Building Description Stucco, Main Level Entry with Lower Level(s)
Faces South
Foundation Poured Concrete
Sewer Septic System
Water Municipal
Architectural Style Character
Structure Type Stucco
Others
Restrictions Building Scheme
Tax ID 003-120-881
Ownership Freehold
Pets Description Aquariums, Birds, Cats, Caged Mammals, Dogs
Read Less
Want to know what your home might be worth? Contact us for a FREE valuation!

Our team is ready to help you sell your home for the highest possible price ASAP
Bought with Sutton Group West Coast Realty






