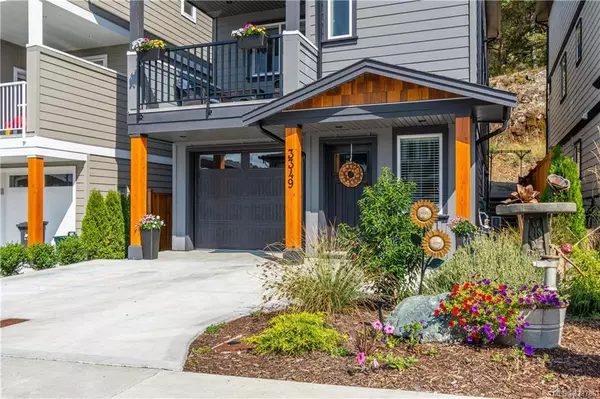$680,000
$684,900
0.7%For more information regarding the value of a property, please contact us for a free consultation.
3349 Sanderling Way Langford, BC V9C 0M8
4 Beds
4 Baths
2,211 SqFt
Key Details
Sold Price $680,000
Property Type Single Family Home
Sub Type Single Family Detached
Listing Status Sold
Purchase Type For Sale
Square Footage 2,211 sqft
Price per Sqft $307
MLS Listing ID 828788
Sold Date 02/26/20
Style Main Level Entry with Upper Level(s)
Bedrooms 4
Rental Info Unrestricted
Year Built 2018
Annual Tax Amount $3,084
Tax Year 2019
Lot Size 3,049 Sqft
Acres 0.07
Property Description
Quick possession possible! This fantastic LIKE NEW family home sits high on the hill in Boulder Heights, an enclave of newer homes in the Happy Valley area. This spacious 3 story home features a bright kitchen with ample shaker cabinets, quartz countertops, and quality stainless steel appliances!!! The open-concept kitchen/living/dining opens to front and back patios so you can enjoy al fresco dining in the sunshine morning and evening. Perfect for family living, the upper floor features a laundry room along with three bedrooms and two baths, including a spacious master bedroom with a lovely 5-piece ensuite and walk-in closet. Lower level has an additional bedroom and family room perfect for teens or in-laws. This home is close to schools, offers quality finishes including a heat pump, gas fireplace and gas hook-up for your barbecue! Quick Possession Possible.
Location
State BC
County Capital Regional District
Area La Happy Valley
Direction West
Rooms
Basement Finished
Kitchen 1
Interior
Interior Features Dining/Living Combo, Soaker Tub
Heating Electric, Heat Pump, Natural Gas
Fireplaces Number 1
Fireplaces Type Gas
Fireplace 1
Window Features Blinds
Laundry In House
Exterior
Exterior Feature Balcony/Patio
Garage Spaces 1.0
View Y/N 1
View Mountain(s)
Roof Type Asphalt Shingle
Handicap Access Ground Level Main Floor
Parking Type Driveway, Garage
Total Parking Spaces 1
Building
Lot Description Rectangular Lot
Building Description Cement Fibre,Frame Wood, Main Level Entry with Upper Level(s)
Faces West
Foundation Poured Concrete
Sewer Sewer To Lot
Water Municipal
Architectural Style West Coast
Structure Type Cement Fibre,Frame Wood
Others
Tax ID 030-313-708
Ownership Freehold
Acceptable Financing Purchaser To Finance
Listing Terms Purchaser To Finance
Pets Description Aquariums, Birds, Cats, Caged Mammals, Dogs
Read Less
Want to know what your home might be worth? Contact us for a FREE valuation!

Our team is ready to help you sell your home for the highest possible price ASAP
Bought with RE/MAX Camosun






