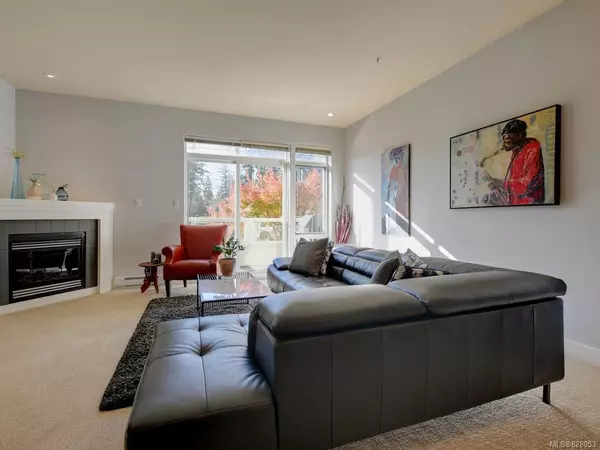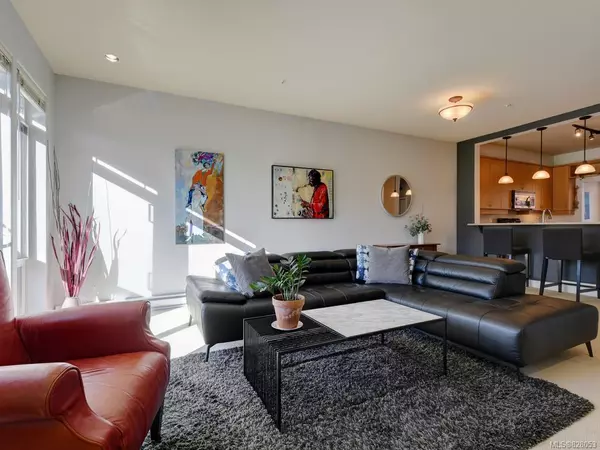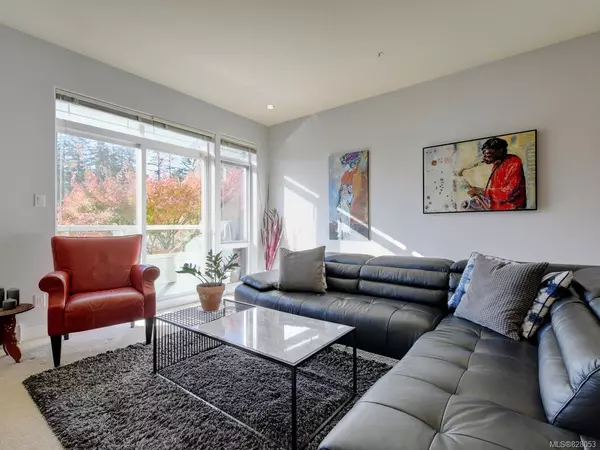$723,000
$749,900
3.6%For more information regarding the value of a property, please contact us for a free consultation.
1115 Craigflower Rd #8 Esquimalt, BC V9A 7R1
3 Beds
4 Baths
1,972 SqFt
Key Details
Sold Price $723,000
Property Type Townhouse
Sub Type Row/Townhouse
Listing Status Sold
Purchase Type For Sale
Square Footage 1,972 sqft
Price per Sqft $366
MLS Listing ID 828053
Sold Date 01/30/20
Style Ground Level Entry With Main Up
Bedrooms 3
HOA Fees $388/mo
Rental Info Unrestricted
Year Built 2004
Annual Tax Amount $3,986
Tax Year 2019
Lot Size 2,178 Sqft
Acres 0.05
Property Description
A very special place to call home that takes full advantage of the view awaits you here in this south facing open concept three level townhome. Gloriously positioned at the mid way point of the first fairway on Gorge Vale Golf Course, offering three large bedrooms and four bathrooms, this very modern unit as well features large windows, a gas fireplace, gas range, large principal rooms, a south facing patio as well as a balcony w gas bbq bib. A great setup for entertaining with a kitchen featuring cork flooring, bar style seating as well as a pass thru to the dining room. The master bedroom includes a walk in closet and large ensuite. Heated single car garage, three dedicated parking spots and a tile entry. This winner of a home, a cut above in design and freshly painted, is great value.
Location
State BC
County Capital Regional District
Area Es Gorge Vale
Direction South
Rooms
Basement Crawl Space, Finished, Walk-Out Access, With Windows
Kitchen 1
Interior
Interior Features Bar, Breakfast Nook, Closet Organizer, Dining Room
Heating Baseboard, Electric, Natural Gas
Flooring Carpet
Fireplaces Number 1
Fireplaces Type Gas, Living Room
Fireplace 1
Window Features Blinds,Screens,Window Coverings
Laundry In Unit
Exterior
Exterior Feature Balcony/Patio, Sprinkler System
Garage Spaces 1.0
Amenities Available Private Drive/Road
View Y/N 1
View Valley
Roof Type Asphalt Shingle
Parking Type Attached, Driveway, Garage, Guest
Total Parking Spaces 3
Building
Lot Description Irregular Lot, Near Golf Course
Building Description Cement Fibre,Frame Wood, Ground Level Entry With Main Up
Faces South
Story 3
Foundation Poured Concrete
Sewer Sewer To Lot
Water Municipal
Architectural Style Character
Structure Type Cement Fibre,Frame Wood
Others
HOA Fee Include Garbage Removal,Insurance,Maintenance Grounds,Property Management,Water
Tax ID 025-987-992
Ownership Freehold/Strata
Pets Description Aquariums, Birds, Cats, Caged Mammals, Dogs
Read Less
Want to know what your home might be worth? Contact us for a FREE valuation!

Our team is ready to help you sell your home for the highest possible price ASAP
Bought with Sutton Group West Coast Realty






