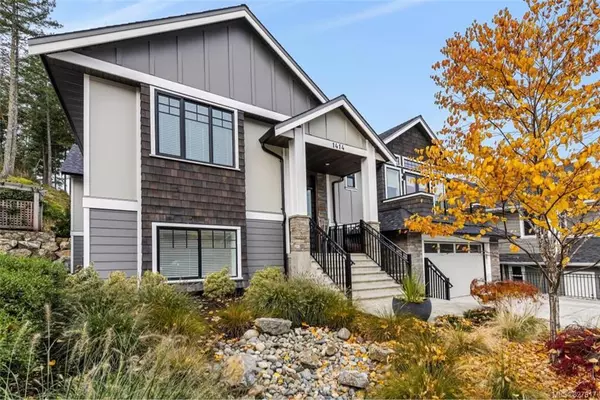$1,400,000
$1,499,900
6.7%For more information regarding the value of a property, please contact us for a free consultation.
1414 Champions Pl Langford, BC V8W 2H2
5 Beds
4 Baths
4,178 SqFt
Key Details
Sold Price $1,400,000
Property Type Single Family Home
Sub Type Single Family Detached
Listing Status Sold
Purchase Type For Sale
Square Footage 4,178 sqft
Price per Sqft $335
MLS Listing ID 827817
Sold Date 02/27/20
Style Main Level Entry with Lower/Upper Lvl(s)
Bedrooms 5
Rental Info Unrestricted
Year Built 2016
Annual Tax Amount $6,691
Tax Year 2019
Lot Size 9,583 Sqft
Acres 0.22
Property Description
OPEN Sat Jan 4 1-3pm. 5BR+ Executive Home featuring stunning design and attention to detail. Custom-built Draycor home located in the highly-desirable Champions Subdivision at the acclaimed Bear Mountain community. Situated on quiet cul-de-sac this sun-drenched 9600 sq ft lot offers privacy and plenty of space for the whole family. Superior finishes throughout, featuring gorgeous hardwood flooring, custom kitchen cabinetry, quartz countertops, heated tile flooring in baths, 10' ceilings - and the show stopper is the Master BR with ensuite spa. The main floor boasts over 2500 sq ft of elegant living space that flows out onto your spacious patio featuring an outdoor kitchen, and 2 additional BR / Den. The lower floor features almost 1700 sq ft of living space with a wine cellar, 2 more bedrooms, media/family room, and an enormous garage that is designed to give you many options with another 950 sq ft. Exclusive Bear Mountain Golf Club membership available via transfer to new owners.
Location
State BC
County Capital Regional District
Area La Bear Mountain
Direction East
Rooms
Basement Full
Main Level Bedrooms 3
Kitchen 1
Interior
Interior Features French Doors, Soaker Tub, Vaulted Ceiling(s), Wine Storage, Workshop
Heating Electric, Forced Air, Heat Pump, Natural Gas
Cooling Air Conditioning
Flooring Wood
Fireplaces Number 2
Fireplaces Type Gas
Fireplace 1
Window Features Blinds,Screens
Laundry In House
Exterior
Exterior Feature Balcony/Patio, Fencing: Partial, Outdoor Kitchen, Sprinkler System
Garage Spaces 4.0
View Y/N 1
View Mountain(s), Valley
Roof Type Fibreglass Shingle
Handicap Access Master Bedroom on Main
Parking Type Garage Quad+
Total Parking Spaces 4
Building
Lot Description Irregular Lot, Private
Building Description Cement Fibre,Frame Wood, Main Level Entry with Lower/Upper Lvl(s)
Faces East
Foundation Poured Concrete
Sewer Sewer To Lot
Water Municipal
Architectural Style West Coast
Structure Type Cement Fibre,Frame Wood
Others
Tax ID 029-583-101
Ownership Freehold
Pets Description Aquariums, Birds, Cats, Caged Mammals, Dogs
Read Less
Want to know what your home might be worth? Contact us for a FREE valuation!

Our team is ready to help you sell your home for the highest possible price ASAP
Bought with Royal LePage Coast Capital - Chatterton






