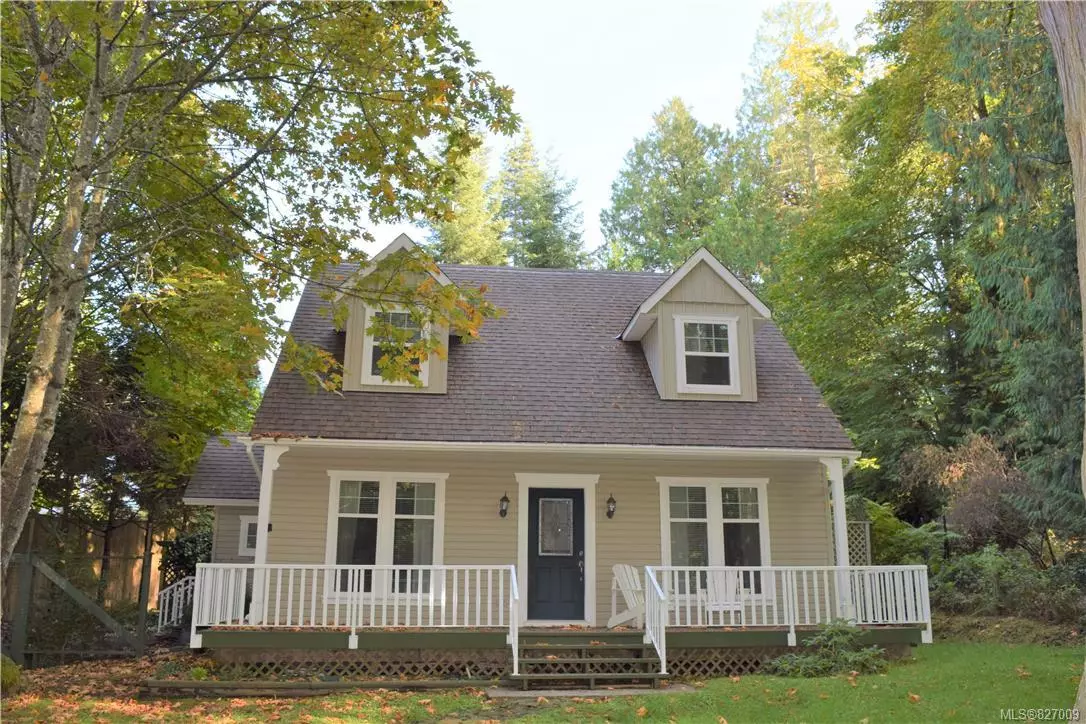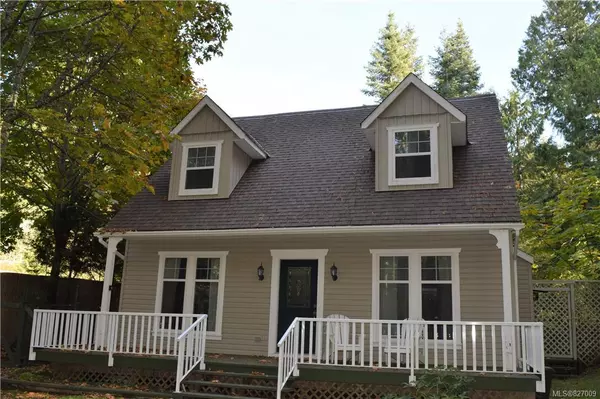$475,000
$489,000
2.9%For more information regarding the value of a property, please contact us for a free consultation.
3731 Capstan Lane Pender Island, BC V0N 2M2
3 Beds
3 Baths
1,616 SqFt
Key Details
Sold Price $475,000
Property Type Single Family Home
Sub Type Single Family Detached
Listing Status Sold
Purchase Type For Sale
Square Footage 1,616 sqft
Price per Sqft $293
MLS Listing ID 827009
Sold Date 01/31/20
Style Main Level Entry with Lower/Upper Lvl(s)
Bedrooms 3
Rental Info Unrestricted
Year Built 1998
Annual Tax Amount $2,880
Tax Year 2019
Lot Size 0.470 Acres
Acres 0.47
Property Description
Home Sweet Home! Immaculate Island charmer features open plan living and dining area centered by a cozy propane fireplace. Well-designed working kitchen offers plenty of counter space, pantry area, gas range and opens to a peaceful sunroom boasting lovely garden views. Offering 3 bedrooms or 2 + Den, each with their own ensuite bathroom, there is plenty of room for family and friends. Nearly ½ an acre of level, private property is complete with delightful deer proof garden, mature plantings, and a very handy potting shed. A recent coat of paint, refinished hardwood floors and baseboard upgrades leave this home shining and ready to enjoy. Desirable location is only a .4 km walk to Magic Lake access and .7km to ocean access at Boat Nook. This is an excellent option for retirement, recreation or family home. Services include Municipal water& sewer. Owners may qualify for very affordable moorage at nearby Thieves Bay Marina. Book your viewing today!!
Location
State BC
County Capital Regional District
Area Gi Pender Island
Direction Northwest
Rooms
Basement Crawl Space
Main Level Bedrooms 1
Kitchen 1
Interior
Interior Features Eating Area, French Doors
Heating Baseboard, Electric, Natural Gas
Flooring Carpet, Laminate, Tile, Wood
Fireplaces Type Gas, Living Room
Window Features Blinds,Insulated Windows,Screens,Skylight(s)
Appliance F/S/W/D, Range Hood
Laundry In House
Exterior
Exterior Feature Balcony/Patio, Fencing: Partial
Utilities Available Cable To Lot, Compost, Electricity To Lot, Garbage, Phone To Lot, Recycling
Roof Type Asphalt Shingle
Handicap Access Ground Level Main Floor
Parking Type Driveway, RV Access/Parking
Total Parking Spaces 4
Building
Lot Description Level, Private, Rectangular Lot, Serviced, Wooded Lot
Building Description Frame Wood,Insulation: Ceiling,Insulation: Walls,Vinyl Siding, Main Level Entry with Lower/Upper Lvl(s)
Faces Northwest
Foundation Poured Concrete
Sewer Sewer To Lot
Water Municipal, To Lot
Architectural Style West Coast
Structure Type Frame Wood,Insulation: Ceiling,Insulation: Walls,Vinyl Siding
Others
Restrictions ALR: No
Tax ID 000-084-255
Ownership Freehold
Pets Description Aquariums, Birds, Cats, Caged Mammals, Dogs
Read Less
Want to know what your home might be worth? Contact us for a FREE valuation!

Our team is ready to help you sell your home for the highest possible price ASAP
Bought with Dockside Realty Ltd.






