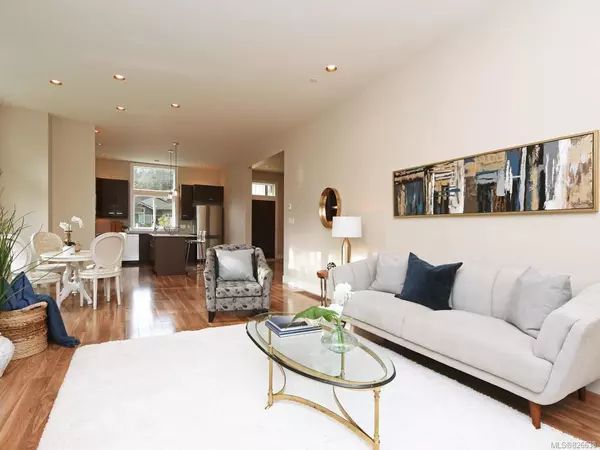$645,500
$645,500
For more information regarding the value of a property, please contact us for a free consultation.
3640 Propeller Pl #137 Colwood, BC V9C 0G1
3 Beds
3 Baths
1,869 SqFt
Key Details
Sold Price $645,500
Property Type Townhouse
Sub Type Row/Townhouse
Listing Status Sold
Purchase Type For Sale
Square Footage 1,869 sqft
Price per Sqft $345
MLS Listing ID 826638
Sold Date 01/31/20
Style Main Level Entry with Upper Level(s)
Bedrooms 3
HOA Fees $339/mo
Rental Info Unrestricted
Year Built 2010
Annual Tax Amount $3,182
Tax Year 2019
Lot Size 2,178 Sqft
Acres 0.05
Property Description
NEAR NEW TOWNHOUSE! Enjoy Views of trees and sky that are enhanced with 10 ft celings in this beautiful hidden away home offering 3BD/3BA in 1,735 sf with quality finishes and layout that feel more like a Single family home being located at the end of the complex with only one common wall and your own sunny, private yard. Looking out to Latoria park from the master bed and living room provides tranquil living with nature at your door and great open plan and chef's kitchen provide great entertaining options. Many recent upgrades to an already impressive list of features along with skylights, gas fireplace, geothermal closed loop heating & cooling, single car garage and large crawl space. Upstairs offers spacious bedrooms and allows for many possibilities from downsizers with master on the main floor to a young family or professional couple. Close to trails, beaches and walking distance to Red Barn market this is a unique home in a highly sought after Royal Bay neighborhood.
Location
State BC
County Capital Regional District
Area Co Royal Bay
Direction Southeast
Rooms
Basement Crawl Space
Main Level Bedrooms 1
Kitchen 1
Interior
Interior Features Dining/Living Combo
Heating Geothermal, Heat Pump, Other
Cooling Air Conditioning
Flooring Carpet, Laminate, Tile
Fireplaces Number 1
Fireplaces Type Gas, Living Room
Fireplace 1
Window Features Insulated Windows,Skylight(s),Vinyl Frames
Appliance Built-in Range, Dryer, Dishwasher, Garburator, Microwave, Oven Built-In, Refrigerator, Washer
Laundry In Unit
Exterior
Exterior Feature Balcony/Patio, Fencing: Full, Sprinkler System
Garage Spaces 1.0
Amenities Available Common Area, Private Drive/Road, Street Lighting
Roof Type Fibreglass Shingle
Handicap Access Master Bedroom on Main, No Step Entrance
Parking Type Attached, Driveway, Garage, Guest
Total Parking Spaces 1
Building
Lot Description Near Golf Course, Private, Square Lot, Wooded Lot
Building Description Cement Fibre,Frame Wood,Insulation: Ceiling,Insulation: Walls, Main Level Entry with Upper Level(s)
Faces Southeast
Story 2
Foundation Poured Concrete
Sewer Sewer To Lot
Water Municipal
Architectural Style West Coast
Structure Type Cement Fibre,Frame Wood,Insulation: Ceiling,Insulation: Walls
Others
HOA Fee Include Garbage Removal,Insurance,Maintenance Grounds,Maintenance Structure,Property Management,Water
Tax ID 028-251-733
Ownership Freehold/Strata
Pets Description Aquariums, Birds, Cats, Caged Mammals, Dogs
Read Less
Want to know what your home might be worth? Contact us for a FREE valuation!

Our team is ready to help you sell your home for the highest possible price ASAP
Bought with Newport Realty Ltd.






