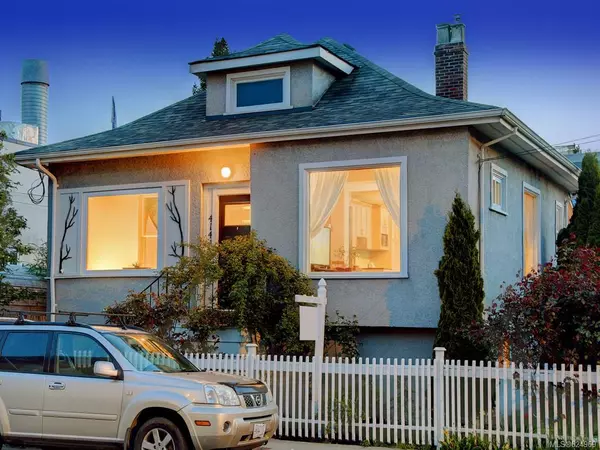$715,000
$729,999
2.1%For more information regarding the value of a property, please contact us for a free consultation.
414 Russell St Victoria, BC V9A 3X3
4 Beds
3 Baths
1,860 SqFt
Key Details
Sold Price $715,000
Property Type Single Family Home
Sub Type Single Family Detached
Listing Status Sold
Purchase Type For Sale
Square Footage 1,860 sqft
Price per Sqft $384
MLS Listing ID 824969
Sold Date 01/31/20
Style Main Level Entry with Lower Level(s)
Bedrooms 4
Rental Info Unrestricted
Year Built 1911
Annual Tax Amount $2,938
Tax Year 2019
Lot Size 3,049 Sqft
Acres 0.07
Lot Dimensions 55 ft wide x 56 ft deep
Property Description
Welcome to 414 Russell Street! This 4 bed, 3 bath Vic West home offers lots of character combined with modern reno’s. The main floor is open concept and features gorgeous fir floors throughout, welcoming paint colours, plus large and bright windows. There is a cozy exposed brick gas fireplace perfect for the evenings or winter. The kitchen has beautiful maple cabinets, stainless steel appliances (gas stove too!), lots of storage and a great desk/work space. Other features on this level include a lovely covered deck, bight bedrooms and a relaxing bathroom with heated floors. Downstairs is a huge rec-room/bedroom, which is perfect for a play room, extra family room or even students. A newer powder room is down along with a 1-bedroom suite with separate entry. There is a workshop and garage/extra workshop outside for your hobbies or storage. This home is a must see!
Location
State BC
County Capital Regional District
Area Vw Victoria West
Zoning R1-B
Direction East
Rooms
Other Rooms Workshop
Basement Finished
Main Level Bedrooms 2
Kitchen 2
Interior
Interior Features Eating Area, Storage
Heating Baseboard, Electric, Natural Gas
Flooring Laminate, Wood
Fireplaces Type Gas, Living Room
Laundry In House
Exterior
Exterior Feature Balcony/Patio, Fencing: Full
Garage Spaces 1.0
Roof Type Asphalt Shingle
Parking Type Detached, Driveway, Garage
Total Parking Spaces 1
Building
Lot Description Level, Rectangular Lot
Building Description Stucco, Main Level Entry with Lower Level(s)
Faces East
Foundation Poured Concrete
Sewer Sewer To Lot
Water Municipal
Structure Type Stucco
Others
Tax ID 002-479-273
Ownership Freehold
Pets Description Aquariums, Birds, Cats, Caged Mammals, Dogs
Read Less
Want to know what your home might be worth? Contact us for a FREE valuation!

Our team is ready to help you sell your home for the highest possible price ASAP
Bought with Royal LePage Coast Capital - Oak Bay






