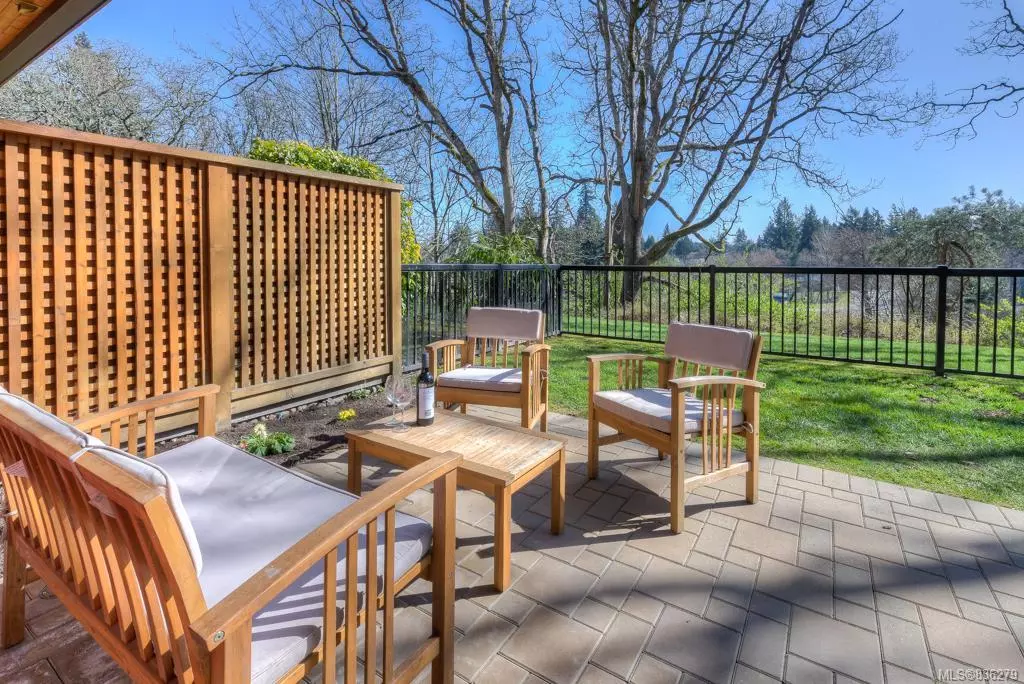$377,000
$359,900
4.8%For more information regarding the value of a property, please contact us for a free consultation.
2850 Aldwynd Rd #103 Langford, BC V9B 3S7
1 Bed
1 Bath
717 SqFt
Key Details
Sold Price $377,000
Property Type Condo
Sub Type Condo Apartment
Listing Status Sold
Purchase Type For Sale
Square Footage 717 sqft
Price per Sqft $525
MLS Listing ID 836279
Sold Date 04/15/20
Style Rancher
Bedrooms 1
HOA Fees $238/mo
Rental Info Some Rentals
Year Built 2012
Annual Tax Amount $1,468
Tax Year 2019
Lot Size 1,306 Sqft
Acres 0.03
Property Description
You won’t find many condos like this! Located in the heart of Langford, this unique corner unit has a private entrance and huge outdoor space - making it feel more like a townhouse than a condo. The 230ft2, fenced-in patio has a sunny SE exposure overlooking Royal Colwood Golf Course. Inside, there's every quality feature a modern buyer could want: 12 foot ceilings, engineered hardwood floors, quartz countertops, walk-in closet, heat pump with A/C, gas fireplace, gas range, in-floor heating, and large 64ft2 in-unit storage space. The location couldn’t be better – it’s off the main drag, but still less than a 500m walk to Langford’s core. This professionally managed building allows long-term rentals, pets, and has no age restrictions. The current owners have been here since it was built and are sad to leave. Nothing left to do but come enjoy this fantastic property!
Location
State BC
County Capital Regional District
Area La Fairway
Direction Southeast
Rooms
Main Level Bedrooms 1
Kitchen 1
Interior
Interior Features Closet Organizer, Storage, Vaulted Ceiling(s)
Heating Baseboard, Electric, Heat Pump, Natural Gas, Radiant Floor
Cooling Air Conditioning
Flooring Wood
Fireplaces Type Gas
Appliance F/S/W/D, Garburator
Laundry In Unit
Exterior
Exterior Feature Fencing: Full
Amenities Available Common Area, Elevator(s)
View Y/N 1
View Valley
Roof Type Asphalt Torch On
Handicap Access Ground Level Main Floor
Parking Type Guest
Total Parking Spaces 1
Building
Lot Description Corner, Irregular Lot, Near Golf Course
Building Description Cement Fibre, Rancher
Faces Southeast
Story 4
Foundation Poured Concrete
Sewer Sewer To Lot
Water Municipal
Structure Type Cement Fibre
Others
HOA Fee Include Garbage Removal,Hot Water,Insurance,Maintenance Grounds,Maintenance Structure,Property Management,Sewer,Water
Tax ID 028-830-555
Ownership Freehold/Strata
Acceptable Financing Purchaser To Finance
Listing Terms Purchaser To Finance
Pets Description Aquariums, Birds, Cats, Dogs
Read Less
Want to know what your home might be worth? Contact us for a FREE valuation!

Our team is ready to help you sell your home for the highest possible price ASAP
Bought with Pemberton Holmes - Cloverdale






