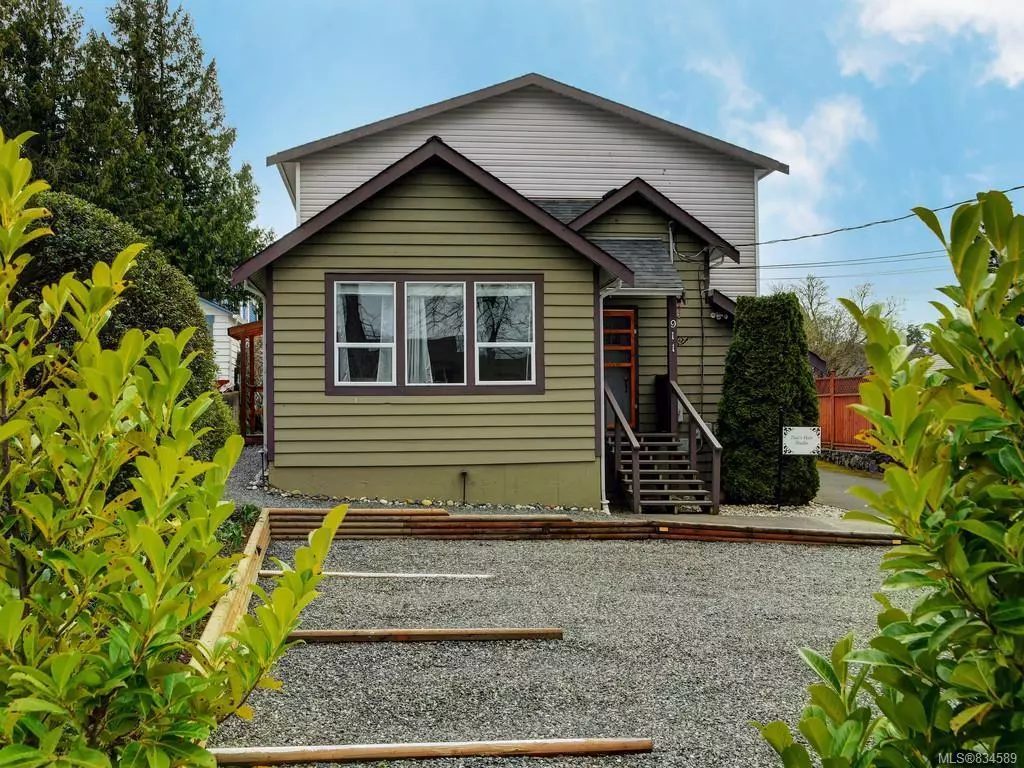$835,000
$849,900
1.8%For more information regarding the value of a property, please contact us for a free consultation.
911 Inskip St Esquimalt, BC V9A 4J6
5 Beds
3 Baths
3,092 SqFt
Key Details
Sold Price $835,000
Property Type Single Family Home
Sub Type Single Family Detached
Listing Status Sold
Purchase Type For Sale
Square Footage 3,092 sqft
Price per Sqft $270
MLS Listing ID 834589
Sold Date 04/20/20
Style Main Level Entry with Lower/Upper Lvl(s)
Bedrooms 5
Rental Info Unrestricted
Year Built 1926
Annual Tax Amount $3,472
Tax Year 2019
Lot Size 6,098 Sqft
Acres 0.14
Property Description
Endless Possibilities! Family home, Revenue property, Home based business. This fabulous house on the Vic West border is located on a quiet street only a few blocks from the Galloping Goose Trail, Gorge Waterway and Banfield Park. Boasting 3 full bathrooms and 5 bedrooms, with easy potential for a 6th bedroom. The upper level features gorgeous reclaimed hardwood floors, 3 large bedrooms and a full bath. On the main, the farm style kitchen is perfect for family dining with an adjoining living room that opens onto a sunny deck and south-facing backyard. Also, on this level is a master bedroom and another room, with separate entrance, currently being used as hair salon that could easily be converted to a home office or a bedroom. Nanny suite down. First time on the market in nearly 20 years, the home has been lovingly cared for, featuring newer roof, fence, and plenty of off-street parking. Less than a 10-minute drive and an easy cycle to downtown. Don't delay!
Location
State BC
County Capital Regional District
Area Es Kinsmen Park
Direction North
Rooms
Basement Finished, Walk-Out Access, With Windows
Main Level Bedrooms 1
Kitchen 2
Interior
Interior Features Ceiling Fan(s), Closet Organizer, French Doors
Heating Baseboard, Electric, Forced Air
Flooring Laminate, Linoleum, Wood
Equipment Central Vacuum Roughed-In
Window Features Aluminum Frames,Blinds,Insulated Windows,Screens,Skylight(s),Window Coverings
Appliance Dishwasher, F/S/W/D, Garburator, Oven/Range Electric, Range Hood, Refrigerator
Laundry In House
Exterior
Exterior Feature Balcony/Patio
Roof Type Fibreglass Shingle
Handicap Access Master Bedroom on Main
Parking Type Driveway, RV Access/Parking
Building
Lot Description Rectangular Lot
Building Description Cement Fibre,Frame Wood,Insulation: Ceiling,Vinyl Siding, Main Level Entry with Lower/Upper Lvl(s)
Faces North
Foundation Poured Concrete
Sewer Sewer To Lot
Water Municipal
Structure Type Cement Fibre,Frame Wood,Insulation: Ceiling,Vinyl Siding
Others
Tax ID 009-139-885
Ownership Freehold
Acceptable Financing Purchaser To Finance
Listing Terms Purchaser To Finance
Pets Description Aquariums, Birds, Cats, Caged Mammals, Dogs
Read Less
Want to know what your home might be worth? Contact us for a FREE valuation!

Our team is ready to help you sell your home for the highest possible price ASAP
Bought with Sutton Group West Coast Realty






