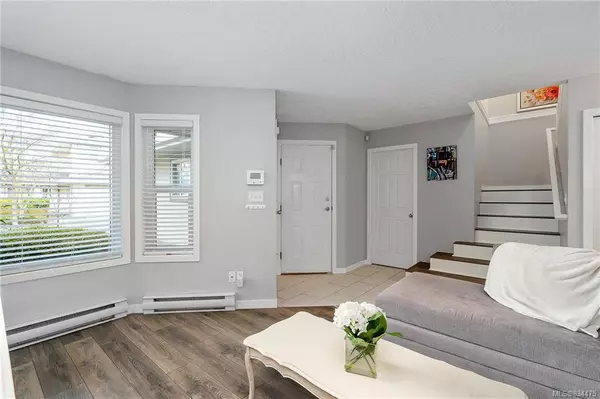$490,000
$499,900
2.0%For more information regarding the value of a property, please contact us for a free consultation.
2723 Jacklin Rd #115 Langford, BC V9B 3X7
3 Beds
3 Baths
1,503 SqFt
Key Details
Sold Price $490,000
Property Type Townhouse
Sub Type Row/Townhouse
Listing Status Sold
Purchase Type For Sale
Square Footage 1,503 sqft
Price per Sqft $326
MLS Listing ID 834475
Sold Date 04/28/20
Style Main Level Entry with Upper Level(s)
Bedrooms 3
HOA Fees $350/mo
Rental Info Some Rentals
Year Built 1992
Annual Tax Amount $2,069
Tax Year 2019
Lot Size 1,306 Sqft
Acres 0.03
Property Description
Beautifully updated and immaculately kept 3 bedroom, 3 bathroom townhouse located at Jacklin Gardens. This home has been tastefully updated with high end laminate flooring throughout the entire home, tile and vinyl tile, wainscotting in the bathrooms, new bathroom vanities, quartz bathroom counter tops, new lighting, a beautiful tiled shower, as well as brand new windows and doors. The main level of living offers an open kitchen, dining & family room featuring a gas fireplace, S/S appliances and direct access to the South Facing backyard. Powder room on main level for convenience along with an attached single garage and full laundry room. Upstairs offers all three bedrooms, with the master bedroom having its own full en-suite bathroom and 2 sizeable closets. The fully fenced backyard offers the perfect outdoor space for a pet owner. Tucked away from any road noise, yet conveniently located next to parks, schools, restaurants & amenities. OH Sat Feb 29, 1pm-3pm, Sun March 1, 11am-1pm
Location
State BC
County Capital Regional District
Area La Langford Proper
Direction Northeast
Rooms
Kitchen 1
Interior
Interior Features Closet Organizer, Eating Area, Storage
Heating Baseboard, Electric, Natural Gas
Flooring Laminate, Tile
Fireplaces Number 1
Fireplaces Type Family Room, Gas
Equipment Electric Garage Door Opener, Security System
Fireplace 1
Window Features Blinds,Window Coverings
Appliance Dishwasher, F/S/W/D, Oven/Range Electric
Laundry In Unit
Exterior
Exterior Feature Balcony/Patio, Fencing: Full
Garage Spaces 1.0
Amenities Available Private Drive/Road
Roof Type Asphalt Shingle
Handicap Access No Step Entrance
Parking Type Attached, Garage, Guest
Total Parking Spaces 2
Building
Lot Description Irregular Lot
Building Description Stucco, Main Level Entry with Upper Level(s)
Faces Northeast
Story 2
Foundation Poured Concrete
Sewer Sewer To Lot
Water Municipal
Structure Type Stucco
Others
HOA Fee Include Gas,Garbage Removal,Insurance,Maintenance Grounds,Septic,Water
Tax ID 017-954-614
Ownership Freehold/Strata
Pets Description Birds, Cats, Dogs
Read Less
Want to know what your home might be worth? Contact us for a FREE valuation!

Our team is ready to help you sell your home for the highest possible price ASAP
Bought with RE/MAX Generation - The Neal Estate Group






