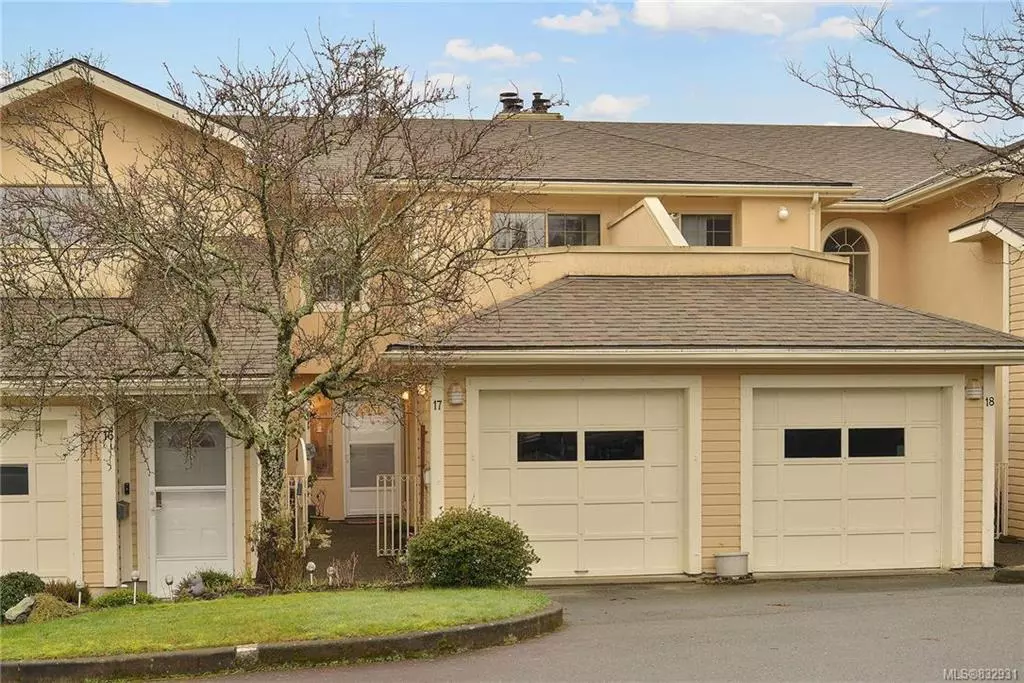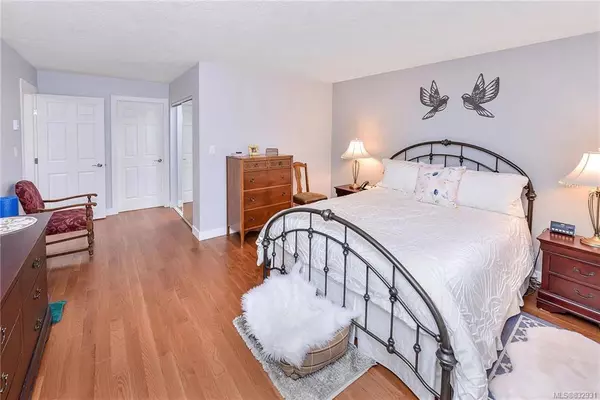$590,000
$598,888
1.5%For more information regarding the value of a property, please contact us for a free consultation.
909 Admirals Rd #17 Esquimalt, BC V9A 2P1
2 Beds
2 Baths
1,381 SqFt
Key Details
Sold Price $590,000
Property Type Townhouse
Sub Type Row/Townhouse
Listing Status Sold
Purchase Type For Sale
Square Footage 1,381 sqft
Price per Sqft $427
MLS Listing ID 832931
Sold Date 04/01/20
Style Rancher
Bedrooms 2
HOA Fees $425/mo
Rental Info No Rentals
Year Built 1992
Annual Tax Amount $2,912
Tax Year 2019
Lot Size 1,306 Sqft
Acres 0.03
Property Description
If you're looking for a nicely updated bright 1 level townhouse that's quiet & centrally located, this is a must see as it will check all the boxes! With approx $100K in tasteful upgrades, you'll appreciate this like new unit! Recent upgrades include: newer kitchen w/quartz counters & loads of cabinetry w/soft close drawers & pot lights, both baths, flooring & baseboards thruout, interior paint, light fixtures, switches/outlets & thermostats, baseboard heaters & HWT... too much to list - refer to Feature Sheet. This unit has the perfect layout w/bright spacious kitchen & livrm w/cozy FP w/access to patio, dining area, large master bdrm w/walkin closet & spa like bth plus direct access to patio, 4pc bath, laundry & garage. This 19+ complex offers a guest suite/cottage + private access to the E&N Rail Trail- a fabulous, community trail connecting Victoria & Westshore. Steps to DND, Thrifty's & all amenities. HD VIDEO, PHOTOS & FLOOR PLAN online.
Location
State BC
County Capital Regional District
Area Es Esquimalt
Direction Northeast
Rooms
Basement Crawl Space
Main Level Bedrooms 2
Kitchen 1
Interior
Interior Features Ceiling Fan(s), Closet Organizer, Dining/Living Combo, Eating Area, Storage, Soaker Tub
Heating Baseboard, Electric
Flooring Tile, Wood
Fireplaces Number 1
Fireplaces Type Electric, Living Room
Fireplace 1
Window Features Blinds,Screens
Appliance Dishwasher, F/S/W/D
Laundry In Unit
Exterior
Exterior Feature Balcony/Patio
Garage Spaces 1.0
Amenities Available Guest Suite, Street Lighting
Roof Type Asphalt Rolled
Handicap Access Ground Level Main Floor, Master Bedroom on Main, No Step Entrance
Parking Type Attached, Driveway, Garage
Total Parking Spaces 2
Building
Lot Description Irregular Lot, Near Golf Course
Building Description Stucco,Wood, Rancher
Faces Northeast
Story 2
Foundation Poured Concrete
Sewer Sewer To Lot
Water Municipal
Structure Type Stucco,Wood
Others
HOA Fee Include Caretaker,Insurance,Maintenance Grounds,Property Management,Sewer,Water
Tax ID 017-673-704
Ownership Freehold/Strata
Pets Description Cats, Dogs
Read Less
Want to know what your home might be worth? Contact us for a FREE valuation!

Our team is ready to help you sell your home for the highest possible price ASAP
Bought with Pemberton Holmes - Sooke






