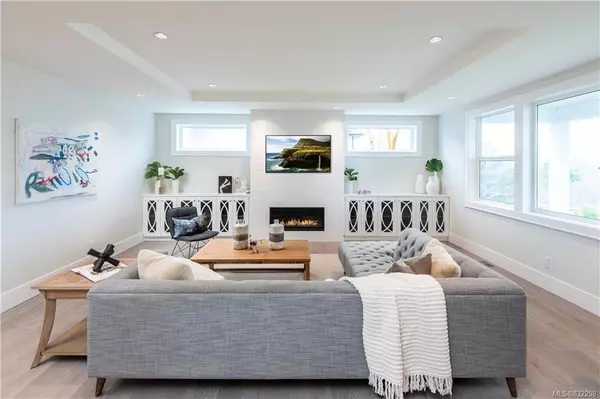$1,300,000
$1,399,900
7.1%For more information regarding the value of a property, please contact us for a free consultation.
2331 Lairds Gate Langford, BC V9B 0L2
4 Beds
4 Baths
3,234 SqFt
Key Details
Sold Price $1,300,000
Property Type Single Family Home
Sub Type Single Family Detached
Listing Status Sold
Purchase Type For Sale
Square Footage 3,234 sqft
Price per Sqft $401
MLS Listing ID 832208
Sold Date 03/31/20
Style Main Level Entry with Upper Level(s)
Bedrooms 4
Rental Info Unrestricted
Year Built 2020
Annual Tax Amount $5,302
Tax Year 2019
Lot Size 10,018 Sqft
Acres 0.23
Property Description
Welcome to the NEW EXECUTIVE NEIGHBORHOOD, SOUTH RIDGE PLATEAU, situated on beautiful Bear Mountain. This semi-custom luxury home boasts high-quality finish and features while also offering up some great views of the Olympic Mountains. Enjoy your morning coffee watching the sunrise off your east-facing master bedroom deck. The kitchen is stunning and is sure to impress w/chefs appliances, large hidden walk-in pantry, over-sized island & thick quartz counter-tops. The spacious dining & living areas feature engineered hardwood, custom built-ins, and gas fireplace. The main level also features a mudroom, powder room & Master bedroom option w/en-suite. The master bedroom on the upper level includes massive walk-in shower w/ 2 shower-heads, stand-alone soaker tub and a deck overlooking the scenery. Forgot to mention the 3 Car Garage, Heat Pump & Gas on Demand HW. This is a rare opportunity to own a luxury home under 1.5M in a neighborhood of homes worth north of 2.5M.
Location
State BC
County Capital Regional District
Area La Bear Mountain
Direction East
Rooms
Basement Crawl Space
Main Level Bedrooms 1
Kitchen 1
Interior
Interior Features Cathedral Entry, Closet Organizer, Dining/Living Combo, Soaker Tub, Vaulted Ceiling(s)
Heating Electric, Forced Air, Heat Pump, Natural Gas, Radiant Floor
Cooling Air Conditioning
Flooring Carpet, Tile, Wood
Fireplaces Number 1
Fireplaces Type Gas, Living Room
Fireplace 1
Window Features Insulated Windows,Vinyl Frames
Laundry In House
Exterior
Exterior Feature Balcony/Patio, Sprinkler System
Garage Spaces 3.0
View Y/N 1
View City, Mountain(s), Valley, Water
Roof Type Asphalt Shingle
Handicap Access Ground Level Main Floor, Master Bedroom on Main, Wheelchair Friendly
Parking Type Attached, Driveway, Garage Triple
Total Parking Spaces 3
Building
Lot Description Rectangular Lot
Building Description Cement Fibre,Frame Wood,Insulation: Ceiling,Insulation: Walls,Stone,Wood, Main Level Entry with Upper Level(s)
Faces East
Foundation Poured Concrete
Sewer Sewer To Lot
Water Municipal
Architectural Style Arts & Crafts
Structure Type Cement Fibre,Frame Wood,Insulation: Ceiling,Insulation: Walls,Stone,Wood
Others
Tax ID 030-281-172
Ownership Freehold
Pets Description Aquariums, Birds, Cats, Caged Mammals, Dogs
Read Less
Want to know what your home might be worth? Contact us for a FREE valuation!

Our team is ready to help you sell your home for the highest possible price ASAP
Bought with RE/MAX Generation - The Neal Estate Group






