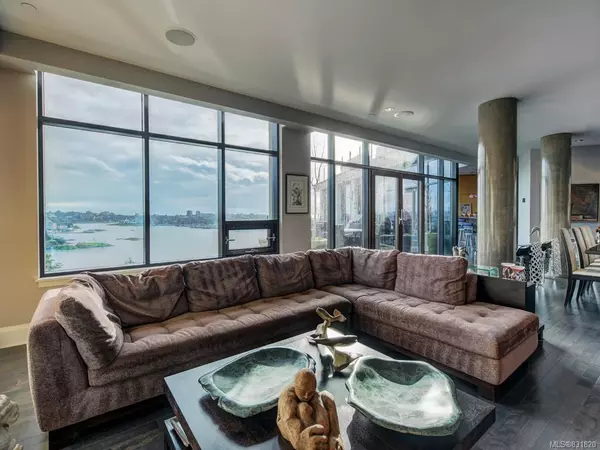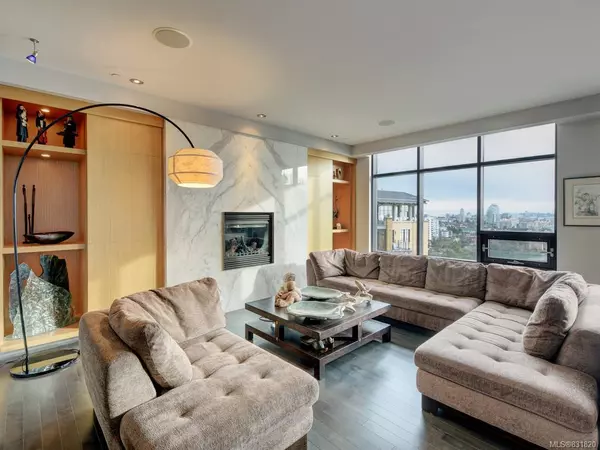$1,950,000
$2,100,000
7.1%For more information regarding the value of a property, please contact us for a free consultation.
847 Dunsmuir Rd #801 Esquimalt, BC V9A 0A5
2 Beds
3 Baths
2,355 SqFt
Key Details
Sold Price $1,950,000
Property Type Condo
Sub Type Condo Apartment
Listing Status Sold
Purchase Type For Sale
Square Footage 2,355 sqft
Price per Sqft $828
MLS Listing ID 831820
Sold Date 04/29/21
Style Condo
Bedrooms 2
HOA Fees $872/mo
Rental Info No Rentals
Year Built 2008
Annual Tax Amount $10,602
Tax Year 2019
Lot Size 2,613 Sqft
Acres 0.06
Property Description
Rare opportunity to own this sub penthouse in the award winning SWALLOWS LANDING! Often considered the best building on the Inner Harbour, you'll enjoy the attention to detail throughout the building. Step inside this fabulous home w/2355 sqft of luxury indoor living plus a huge 415 sqft balcony terrace for outdoor enjoyment. You'll love the amazing south & east facing waterfront views of the Inner Harbour & Olympic Mountains. Designed for entertaining, it has open family, living & dining rooms w/2 sets of double doors opening to the terrace. Designer SS kitchen w/Miele & Liebherr appliances. You'll also appreciate the ideal separation of master bed & 2nd bed creating ideal privacy, both w/ensuites. State-of-the-art amenities include smart-wiring for sound, lighting, entertainment, automated window blinds & in-floor radiant heat along w/nat gas fireplace set into a marble wall & walls of glass showering the home w/tons of sunlight. There is nothing else like this unique residence.
Location
State BC
County Capital Regional District
Area Es Old Esquimalt
Direction Southeast
Rooms
Other Rooms Workshop
Main Level Bedrooms 2
Kitchen 1
Interior
Interior Features Bar, Breakfast Nook, Closet Organizer, Controlled Entry, Eating Area, Storage, Soaker Tub, Wine Storage
Heating Electric, Radiant Floor
Flooring Wood
Fireplaces Number 1
Fireplaces Type Gas
Fireplace 1
Window Features Blinds,Window Coverings
Laundry In Unit
Exterior
Exterior Feature Balcony/Patio, Sprinkler System
Amenities Available Bike Storage, Common Area, Elevator(s), Guest Suite, Private Drive/Road, Recreation Facilities, Recreation Room, Satellite Dish, Street Lighting
Waterfront 1
Waterfront Description Ocean
View Y/N 1
View City, Mountain(s), Water
Roof Type Metal
Handicap Access Primary Bedroom on Main, Wheelchair Friendly
Parking Type Attached, Underground
Total Parking Spaces 2
Building
Lot Description Irregular Lot
Building Description Brick,Steel and Concrete, Condo
Faces Southeast
Story 9
Foundation Poured Concrete
Sewer Sewer To Lot
Water Municipal
Architectural Style West Coast
Structure Type Brick,Steel and Concrete
Others
HOA Fee Include Garbage Removal,Insurance,Maintenance Grounds,Maintenance Structure,Property Management,Sewer,Water
Tax ID 027-511-278
Ownership Freehold/Strata
Acceptable Financing Purchaser To Finance
Listing Terms Purchaser To Finance
Pets Description Aquariums, Birds, Cats, Caged Mammals, Dogs
Read Less
Want to know what your home might be worth? Contact us for a FREE valuation!

Our team is ready to help you sell your home for the highest possible price ASAP
Bought with RE/MAX Camosun






