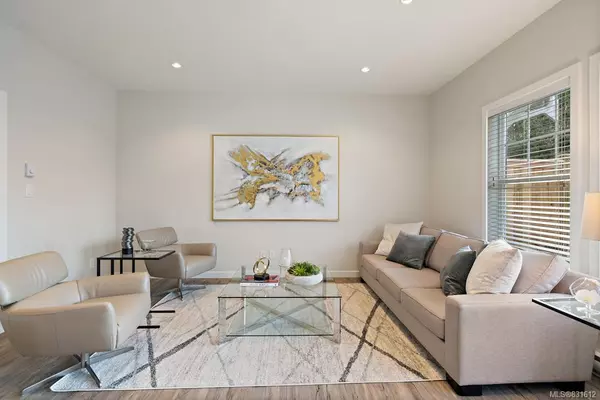$785,000
$785,000
For more information regarding the value of a property, please contact us for a free consultation.
1115 Lyall St Esquimalt, BC V9A 5G3
4 Beds
3 Baths
1,773 SqFt
Key Details
Sold Price $785,000
Property Type Multi-Family
Sub Type Half Duplex
Listing Status Sold
Purchase Type For Sale
Square Footage 1,773 sqft
Price per Sqft $442
MLS Listing ID 831612
Sold Date 04/01/20
Style Duplex Side/Side
Bedrooms 4
HOA Fees $109/mo
Rental Info Unrestricted
Year Built 2019
Annual Tax Amount $4,743
Tax Year 2019
Lot Size 2,613 Sqft
Acres 0.06
Property Description
This newly constructed 4-bedroom, 3-bathroom home, plus flex room is just a block away from Saxe Point, schools, beaches, parks, Esquimalt Rec Center, and a short distance to the core of downtown Victoria! This home has been custom built to exact standards by local renowned builders Large & Co. with desirable details including Smarthome, electric car charger, driveway rainwater system, French doors & landscaped fully fenced yard. The main level features a den, office or 4th bedroom, 3-pce bathroom, leading to an open concept living room, dinning, and kitchen with beautiful lighting fixtures over the kitchen island, stainless steel appliances, and plenty of natural light. Upstairs you will find a 4-pce bath, 2 bedrooms, laundry, and master suite. The walk-in closet is custom built with organizers which leads into your 5-pce ensuite with double sinks. This home offers an ideal floor plan, perfect for a family or urban couple with a short commute to downtown! Purchase price includes GST.
Location
State BC
County Capital Regional District
Area Es Saxe Point
Direction North
Rooms
Basement Partially Finished, Unfinished, Walk-Out Access, With Windows
Kitchen 1
Interior
Interior Features Closet Organizer, Eating Area
Heating Baseboard, Electric
Flooring Carpet, Wood
Window Features Blinds,Vinyl Frames
Laundry In House
Exterior
Exterior Feature Balcony/Patio
Amenities Available Common Area, Private Drive/Road
Roof Type Asphalt Shingle
Handicap Access Ground Level Main Floor
Parking Type Driveway
Total Parking Spaces 2
Building
Lot Description Rectangular Lot
Building Description Cement Fibre, Duplex Side/Side
Faces North
Story 2
Foundation Poured Concrete
Sewer Sewer To Lot
Water Municipal
Architectural Style Arts & Crafts
Structure Type Cement Fibre
Others
HOA Fee Include See Remarks,Sewer
Tax ID 006-001-009
Ownership Freehold/Strata
Acceptable Financing Purchaser To Finance
Listing Terms Purchaser To Finance
Pets Description Aquariums, Birds, Cats, Caged Mammals, Dogs
Read Less
Want to know what your home might be worth? Contact us for a FREE valuation!

Our team is ready to help you sell your home for the highest possible price ASAP
Bought with Pemberton Holmes - Westshore






