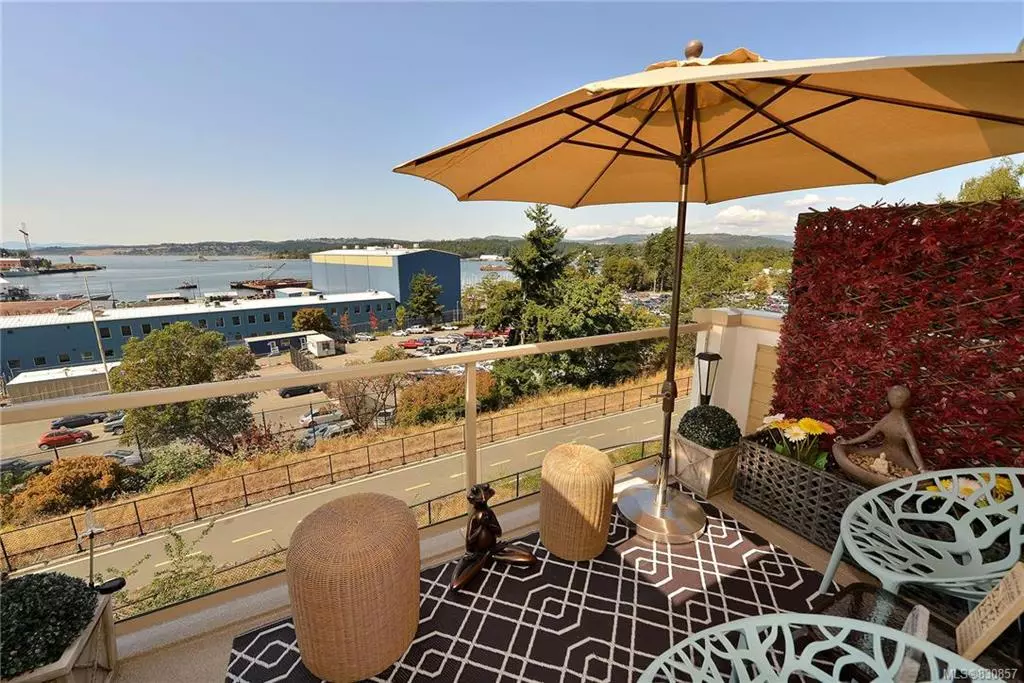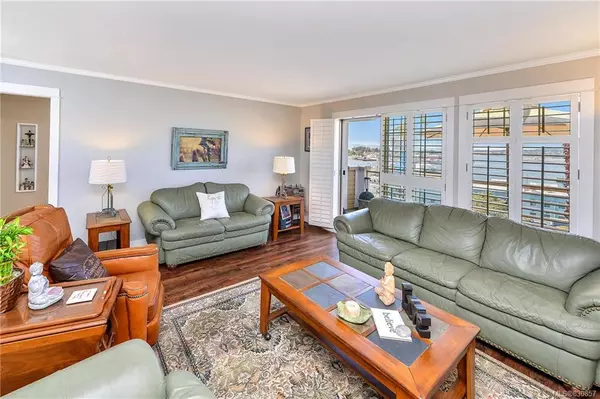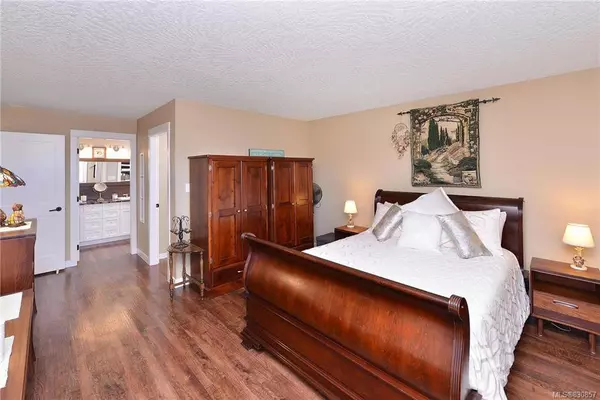$635,000
$645,000
1.6%For more information regarding the value of a property, please contact us for a free consultation.
909 Admirals Rd #44 Esquimalt, BC V9A 2P1
2 Beds
2 Baths
1,509 SqFt
Key Details
Sold Price $635,000
Property Type Townhouse
Sub Type Row/Townhouse
Listing Status Sold
Purchase Type For Sale
Square Footage 1,509 sqft
Price per Sqft $420
MLS Listing ID 830857
Sold Date 04/01/20
Style Ground Level Entry With Main Up
Bedrooms 2
HOA Fees $481/mo
Rental Info No Rentals
Year Built 1993
Annual Tax Amount $3,148
Tax Year 2019
Lot Size 2,178 Sqft
Acres 0.05
Property Description
This OCEAN VIEW updated LUXURY townhouse truly has the wow factor! With $200k in upgrades & no expense spared, you will appreciate all the love thruout! Stunning views of the Olympic mountains & active Esquimalt Harbour will please all types of buyers! Recent upgrades include: sparkling new kitchen w/gorgeous millwork by Citta Group, granite counter tops, one of a kind baths complete with luxury heated towel racks, huge walk-in closet w/ample storage, rain shower, deep soaker tub, soft closing cabinetry, pot lighting thruout, vinyl plank flooring & more. This home has proudly been transformed into a private oasis w/exquisite attention to detail. Enjoy your coffee & follow the sun on your 3 outdoor patios. This 19+ Complex offers a guest suite/cottage +private access to the E&N Rail Trail- a fabulous, non-motorized community trail connecting Victoria & Western communities. Steps to DND, Thrifty's & all amenities. HD VIDEO, PHOTOS & FLOOR PLAN online
Location
State BC
County Capital Regional District
Area Es Esquimalt
Direction Northwest
Rooms
Main Level Bedrooms 2
Kitchen 1
Interior
Interior Features Closet Organizer, Controlled Entry, Eating Area
Heating Baseboard, Electric, Hot Water
Fireplaces Number 1
Fireplaces Type Electric
Fireplace 1
Window Features Blinds
Laundry In Unit
Exterior
Garage Spaces 1.0
Amenities Available Clubhouse, Guest Suite
View Y/N 1
View City, Mountain(s), Water
Roof Type Asphalt Shingle
Parking Type Driveway, Garage, Guest
Total Parking Spaces 2
Building
Lot Description Irregular Lot
Building Description Stucco, Ground Level Entry With Main Up
Faces Northwest
Story 2
Foundation Poured Concrete
Sewer Sewer To Lot
Water Municipal
Structure Type Stucco
Others
HOA Fee Include Garbage Removal,Maintenance Grounds,Maintenance Structure,Property Management,Sewer,Water
Tax ID 017-845-653
Ownership Freehold/Strata
Pets Description Cats, Dogs
Read Less
Want to know what your home might be worth? Contact us for a FREE valuation!

Our team is ready to help you sell your home for the highest possible price ASAP
Bought with Macdonald Realty Victoria






