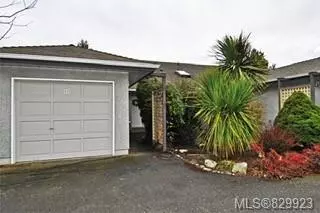$485,000
$485,000
For more information regarding the value of a property, please contact us for a free consultation.
2135 Amelia Ave #90 Sidney, BC V8L 5V7
2 Beds
2 Baths
1,099 SqFt
Key Details
Sold Price $485,000
Property Type Townhouse
Sub Type Row/Townhouse
Listing Status Sold
Purchase Type For Sale
Square Footage 1,099 sqft
Price per Sqft $441
MLS Listing ID 829923
Sold Date 03/31/20
Style Rancher
Bedrooms 2
HOA Fees $414/mo
Rental Info Some Rentals
Year Built 1986
Annual Tax Amount $2,192
Tax Year 2019
Lot Size 1,306 Sqft
Acres 0.03
Property Description
One Level Townhouse in Resort like Twin Oaks Complex in Sidney, sunny south facing private fenced backyard . 2 Bedrooms, 2 Full Bathrooms. This Unit Is Spacious & Offers Features of Open Plan Kitchen with Breakfast Bar & Skylight , Vaulted Ceiling Living & Dining room. Large Master Bedroom with Walk in Closet. In suite Laundry. Clubhouse offers a great social life, rental suite, Jacuzzi and outdoor Pool. Single Garage. RV parking and Pet(any size dog) welcome.
Location
State BC
County Capital Regional District
Area Si Sidney North-East
Direction North
Rooms
Other Rooms Guest Accommodations
Basement Crawl Space
Kitchen 1
Interior
Interior Features Breakfast Nook, Ceiling Fan(s), Closet Organizer, Dining/Living Combo, Eating Area, Storage, Vaulted Ceiling(s)
Heating Baseboard, Electric
Flooring Carpet, Laminate, Linoleum
Fireplaces Type Electric
Equipment Central Vacuum Roughed-In, Electric Garage Door Opener
Window Features Blinds,Insulated Windows,Screens,Skylight(s)
Appliance Dishwasher, F/S/W/D, Microwave, Range Hood
Laundry In Unit
Exterior
Exterior Feature Balcony/Patio, Fencing: Full, Swimming Pool, Sprinkler System
Garage Spaces 1.0
Utilities Available Cable To Lot, Compost, Electricity To Lot, Garbage, Phone To Lot, Recycling
Amenities Available Clubhouse, Fitness Centre, Guest Suite, Pool, Private Drive/Road, Recreation Facilities, Recreation Room, Sauna, Street Lighting
Roof Type Asphalt Shingle
Handicap Access Ground Level Main Floor, Master Bedroom on Main, No Step Entrance, Wheelchair Friendly
Parking Type Attached, Garage
Total Parking Spaces 4
Building
Lot Description Level, Private, Rectangular Lot
Building Description Insulation: Ceiling,Insulation: Walls,Stucco, Rancher
Faces North
Story 1
Foundation Poured Concrete
Sewer Sewer To Lot
Water Municipal, To Lot
Architectural Style California
Structure Type Insulation: Ceiling,Insulation: Walls,Stucco
Others
HOA Fee Include Garbage Removal,Insurance,Maintenance Grounds,Maintenance Structure,Property Management,Sewer
Tax ID 004-174-666
Ownership Freehold/Strata
Acceptable Financing Purchaser To Finance
Listing Terms Purchaser To Finance
Pets Description Aquariums, Birds, Cats, Caged Mammals, Dogs
Read Less
Want to know what your home might be worth? Contact us for a FREE valuation!

Our team is ready to help you sell your home for the highest possible price ASAP
Bought with Unrepresented Buyer Pseudo-Office






