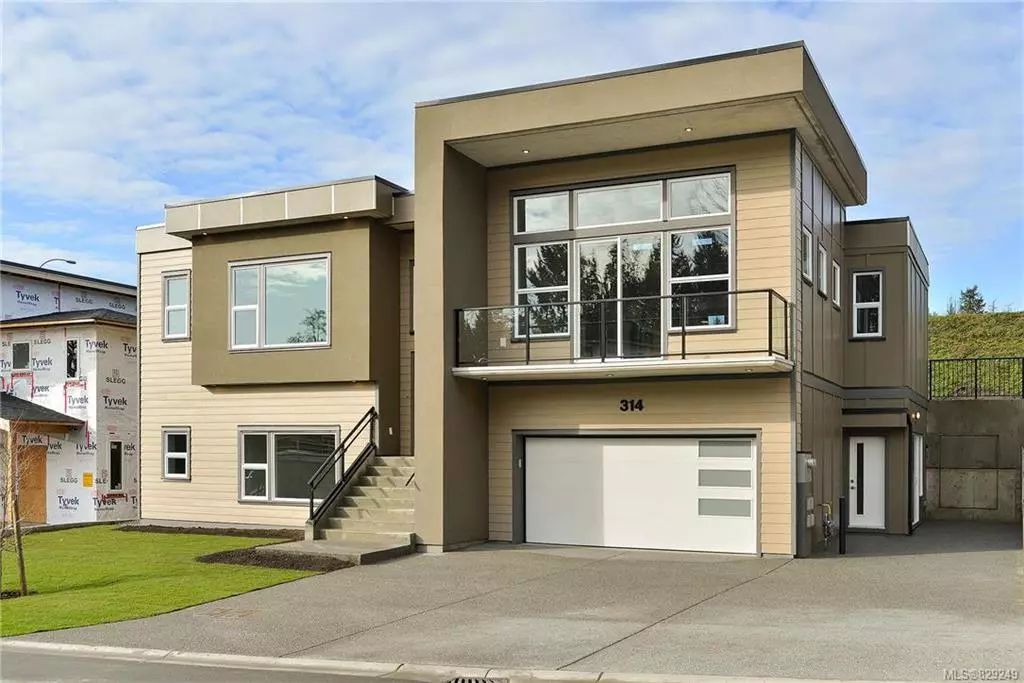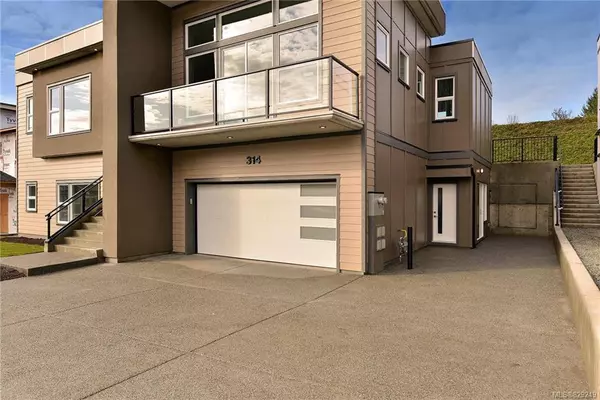$929,000
$899,900
3.2%For more information regarding the value of a property, please contact us for a free consultation.
314 Lone Oak Pl Langford, BC V9B 0X3
5 Beds
4 Baths
3,520 SqFt
Key Details
Sold Price $929,000
Property Type Single Family Home
Sub Type Single Family Detached
Listing Status Sold
Purchase Type For Sale
Square Footage 3,520 sqft
Price per Sqft $263
MLS Listing ID 829249
Sold Date 03/31/20
Style Ground Level Entry With Main Up
Bedrooms 5
Rental Info Unrestricted
Year Built 2019
Annual Tax Amount $1,566
Tax Year 2019
Lot Size 6,098 Sqft
Acres 0.14
Property Description
Now completed and ready to move in! Where else can you find a steel and concrete home this size and price? This gorgeous, West Coast contemporary home is constructed with steel and concrete (ICF) which has many benefits including it being ultra-quiet, energy-efficient by being warm in the Winter and cool in the Summer. The main home offers a huge open kitchen that overlooks the dining room and adjoining living room. Upstairs has three bedrooms including a generous master bedroom with a 5 piece ensuite with a standalone tub. Downstairs you'll find a terrific media room for your movie nights and a large, separate, one-bedroom and den + closet suite with nicely laid out floor plan. Outside will have a private backyard, separate from the suite. There is a double car garage and lots of parking in the driveway. Only a short commute to downtown Victoria and you're only minutes away from all that the West Shore has to offer.
Location
State BC
County Capital Regional District
Area La Mill Hill
Direction South
Rooms
Main Level Bedrooms 3
Kitchen 2
Interior
Interior Features Eating Area
Heating Electric, Forced Air, Natural Gas
Flooring Carpet, Tile, Wood
Fireplaces Number 1
Fireplaces Type Gas, Living Room
Fireplace 1
Window Features Insulated Windows,Skylight(s)
Laundry In House
Exterior
Exterior Feature Balcony/Patio, Fencing: Partial
Garage Spaces 2.0
Utilities Available Garbage, Natural Gas To Lot, Phone To Lot, Recycling, Underground Utilities
View Y/N 1
View Mountain(s)
Roof Type Asphalt Torch On
Parking Type Attached, Driveway, Garage Double
Total Parking Spaces 2
Building
Lot Description Rectangular Lot
Building Description Cement Fibre,Steel and Concrete, Ground Level Entry With Main Up
Faces South
Foundation Slab
Sewer Sewer To Lot
Water Municipal, To Lot
Architectural Style West Coast
Structure Type Cement Fibre,Steel and Concrete
Others
Tax ID 030-498-546
Ownership Freehold
Pets Description Aquariums, Birds, Cats, Caged Mammals, Dogs
Read Less
Want to know what your home might be worth? Contact us for a FREE valuation!

Our team is ready to help you sell your home for the highest possible price ASAP
Bought with Engel & Volkers Vancouver Island






