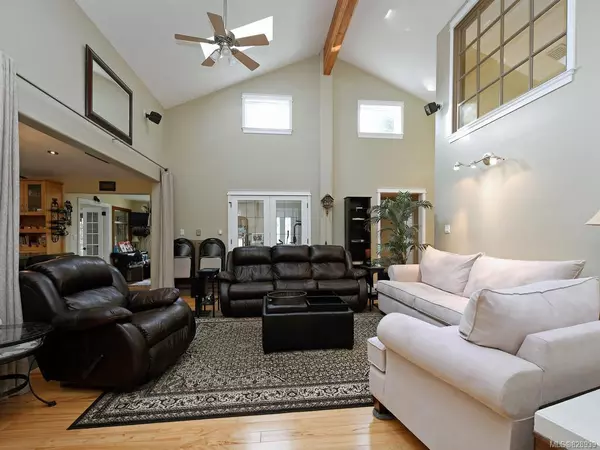$745,000
$749,900
0.7%For more information regarding the value of a property, please contact us for a free consultation.
1112 Finlayson Arm Rd Langford, BC V8X 3X2
3 Beds
2 Baths
1,909 SqFt
Key Details
Sold Price $745,000
Property Type Single Family Home
Sub Type Single Family Detached
Listing Status Sold
Purchase Type For Sale
Square Footage 1,909 sqft
Price per Sqft $390
MLS Listing ID 828939
Sold Date 03/31/20
Style Rancher
Bedrooms 3
Rental Info Unrestricted
Year Built 1992
Annual Tax Amount $2,931
Tax Year 2019
Lot Size 1.090 Acres
Acres 1.09
Property Description
If your looking for a country style home look no further! This property offers a beautiful flat 1.09 acres of usable land with a huge 2 level double bay detached work shop and a separate wood shed for storage! There is also RV parking with full hookups! The recently updated 1900+ sqft home offers 3 bedrooms and 2 bathrooms in total. Master bed includes walk in closet and 3 piece ensuite! The home offers a living room with 16’ vaulted ceilings, a separate family room with wood burning stove, spacious gourmet kitchen, and a large tiled entry with double closets for extra storage! Enjoy your morning coffee surrounded by nature on 1 of 3 private decks with a hot tub! Located minutes away from the #1 highway which makes for easy commuting, short drive to Costco and all the ameneties Millstream has to offer, and minutes away from Downtown Langford! Don’t forget the endless amounts of nature trails, hiking, Goldstream Park, and Mt Finlayson in your backyard! Opportunities are endless here!
Location
State BC
County Capital Regional District
Area La Goldstream
Direction West
Rooms
Other Rooms Workshop
Main Level Bedrooms 3
Kitchen 1
Interior
Interior Features Dining/Living Combo, French Doors, Soaker Tub, Vaulted Ceiling(s)
Heating Baseboard, Electric, Forced Air
Flooring Tile, Wood
Fireplaces Type Family Room, Insert
Equipment Central Vacuum, Central Vacuum Roughed-In
Window Features Skylight(s),Vinyl Frames
Appliance Dishwasher, F/S/W/D, Oven/Range Electric
Laundry In House
Exterior
Exterior Feature Balcony/Patio, Fencing: Partial
Garage Spaces 2.0
Roof Type Asphalt Shingle
Handicap Access Ground Level Main Floor, Master Bedroom on Main
Parking Type Driveway, Garage Double
Total Parking Spaces 2
Building
Lot Description Cleared, Irregular Lot, Level, Private
Building Description Cement Fibre,Frame Wood,Insulation: Ceiling,Insulation: Walls,Vinyl Siding, Rancher
Faces West
Foundation Poured Concrete
Sewer Septic System
Water Well: Drilled
Additional Building Potential
Structure Type Cement Fibre,Frame Wood,Insulation: Ceiling,Insulation: Walls,Vinyl Siding
Others
Tax ID 001-384-431
Ownership Freehold
Pets Description Aquariums, Birds, Cats, Caged Mammals, Dogs
Read Less
Want to know what your home might be worth? Contact us for a FREE valuation!

Our team is ready to help you sell your home for the highest possible price ASAP
Bought with Engel & Volkers Vancouver Island






