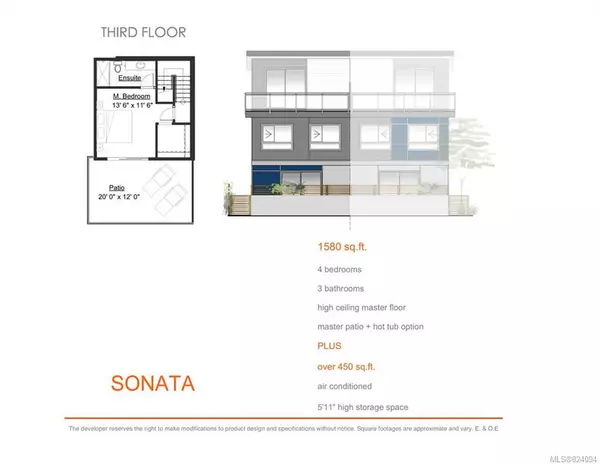$535,500
$509,900
5.0%For more information regarding the value of a property, please contact us for a free consultation.
3331 Radiant Way #107 Langford, BC V9C 0K3
4 Beds
3 Baths
1,580 SqFt
Key Details
Sold Price $535,500
Property Type Townhouse
Sub Type Row/Townhouse
Listing Status Sold
Purchase Type For Sale
Square Footage 1,580 sqft
Price per Sqft $338
MLS Listing ID 824094
Sold Date 04/01/20
Style Main Level Entry with Upper Level(s)
Bedrooms 4
HOA Fees $196/mo
Rental Info Unrestricted
Year Built 2020
Tax Year 2019
Property Description
Open house at 102-3326 Radiant Way from 12:00 to 4:00 Wednesday to Friday and 11:00 to 4:00 on Weekends. 37 Town homes to choose from. New, unique, quality, 4 bed, 3 bath 1,580 sq.ft. CUSTOM designed ALL end corner units = lots of windows. 9'&10' ceilings, thermal vinyl windows, ICF Insulated Concrete Foundations with 5'9" basement 400sq.ft.storage room. Heat pump with summer air conditioning on ALL levels. Quartz counters, top of line S/S appliances. Designer colors & lighting. Large sundeck off top floor master bedroom, Engineered for hot tubs. Main level entry to kitchen plus concrete patio for BBQ & safe fenced yard for kids or pets.SAVE $8,000 Property Transfer Tax exempted. Another quality project by award winning Parsi Developments. 2/5/10 year warranty. Price plus GST. Pictures from show room
Location
State BC
County Capital Regional District
Area La Happy Valley
Direction West
Rooms
Basement Full, Unfinished
Kitchen 1
Interior
Interior Features Dining/Living Combo, Storage
Heating Electric, Forced Air, Heat Pump, Natural Gas
Cooling Air Conditioning
Flooring Carpet, Laminate, Tile
Fireplaces Number 1
Fireplaces Type Electric, Living Room
Equipment Central Vacuum Roughed-In
Fireplace 1
Window Features Insulated Windows,Screens
Laundry In Unit
Exterior
Exterior Feature Balcony/Patio, Fencing: Full
Amenities Available Street Lighting
Roof Type Asphalt Torch On,Metal
Handicap Access Ground Level Main Floor
Parking Type Guest
Total Parking Spaces 4
Building
Lot Description Rectangular Lot
Building Description Cement Fibre,Frame Wood,Insulation: Ceiling,Insulation: Walls,Shingle-Other, Main Level Entry with Upper Level(s)
Faces West
Story 3
Foundation Other, Poured Concrete
Sewer Sewer To Lot
Water Municipal
Structure Type Cement Fibre,Frame Wood,Insulation: Ceiling,Insulation: Walls,Shingle-Other
Others
HOA Fee Include Garbage Removal,Insurance,Maintenance Structure,Property Management,Sewer,Water
Ownership Freehold/Strata
Pets Description Aquariums, Cats, Dogs
Read Less
Want to know what your home might be worth? Contact us for a FREE valuation!

Our team is ready to help you sell your home for the highest possible price ASAP
Bought with eXp Realty




