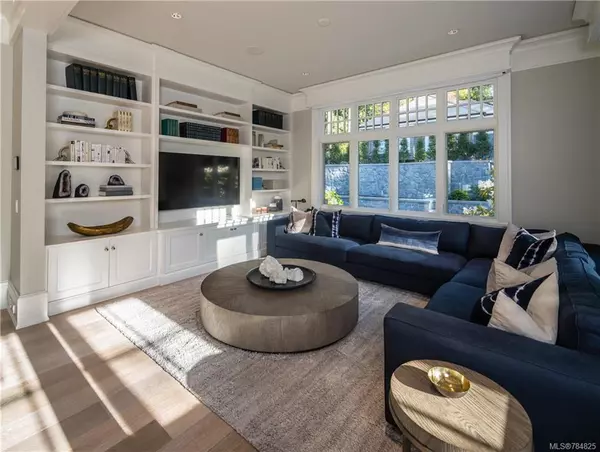$7,563,000
$7,900,000
4.3%For more information regarding the value of a property, please contact us for a free consultation.
792 Lands End Rd North Saanich, BC V8L 5K9
5 Beds
7 Baths
6,502 SqFt
Key Details
Sold Price $7,563,000
Property Type Single Family Home
Sub Type Single Family Detached
Listing Status Sold
Purchase Type For Sale
Square Footage 6,502 sqft
Price per Sqft $1,163
MLS Listing ID 784825
Sold Date 03/30/20
Style Main Level Entry with Lower Level(s)
Bedrooms 5
Rental Info Unrestricted
Year Built 2018
Annual Tax Amount $7,981
Tax Year 2017
Lot Size 0.720 Acres
Acres 0.72
Property Description
On the north shores of the Saanich Peninsula, sits this oceanfront custom home on 0.72 acres built to a luxury finish. Wander down the heated driveway and note the copper finish on the roof and eaves. The first steps through the entrance lead to a vaulted ceiling with framed ocean views. There is striking natural light, designer fixtures and radiant hard wood floors throughout. Each of the 4 bedrooms has a full ensuite accented with porcelain tiles, this is in addition to a further 2.5 baths. The main floor master bedroom walks out onto a private patio with master spa ensuite including steam shower & soaker tub. There is a second master bedroom on the lower level, accessing the main patio and views. Into the kitchen, a chef’s dream with deluxe finish and Miele appliances. A built in media system, humidity/temp control and a wine room add to this one of a kind property. And yet there is still the 1 bedroom, 1 bath guest house with a full kitchen to mention. Call today.
Location
State BC
County Capital Regional District
Area Ns Deep Cove
Zoning R-2
Direction North
Rooms
Other Rooms Guest Accommodations, Storage Shed
Basement Finished
Kitchen 2
Interior
Interior Features Closet Organizer, Dining/Living Combo, Eating Area, French Doors, Soaker Tub, Vaulted Ceiling(s)
Heating Electric, Radiant Floor
Flooring Wood
Fireplaces Type Living Room
Laundry In House
Exterior
Exterior Feature Balcony/Patio, Fencing: Partial
Garage Spaces 2.0
Waterfront 1
Waterfront Description Ocean
View Y/N 1
View Mountain(s), Water
Roof Type Wood
Handicap Access Ground Level Main Floor
Total Parking Spaces 5
Building
Lot Description Dock/Moorage, Rectangular Lot, Sloping
Building Description Frame Wood,Wood, Main Level Entry with Lower Level(s)
Faces North
Foundation Poured Concrete
Sewer Septic System
Water Municipal
Architectural Style West Coast
Structure Type Frame Wood,Wood
Others
Tax ID 001-989-448
Ownership Freehold
Acceptable Financing Agreement for Sale
Listing Terms Agreement for Sale
Pets Description Aquariums, Birds, Cats, Caged Mammals, Dogs
Read Less
Want to know what your home might be worth? Contact us for a FREE valuation!

Our team is ready to help you sell your home for the highest possible price ASAP
Bought with Royal LePage Coast Capital - Oak Bay






