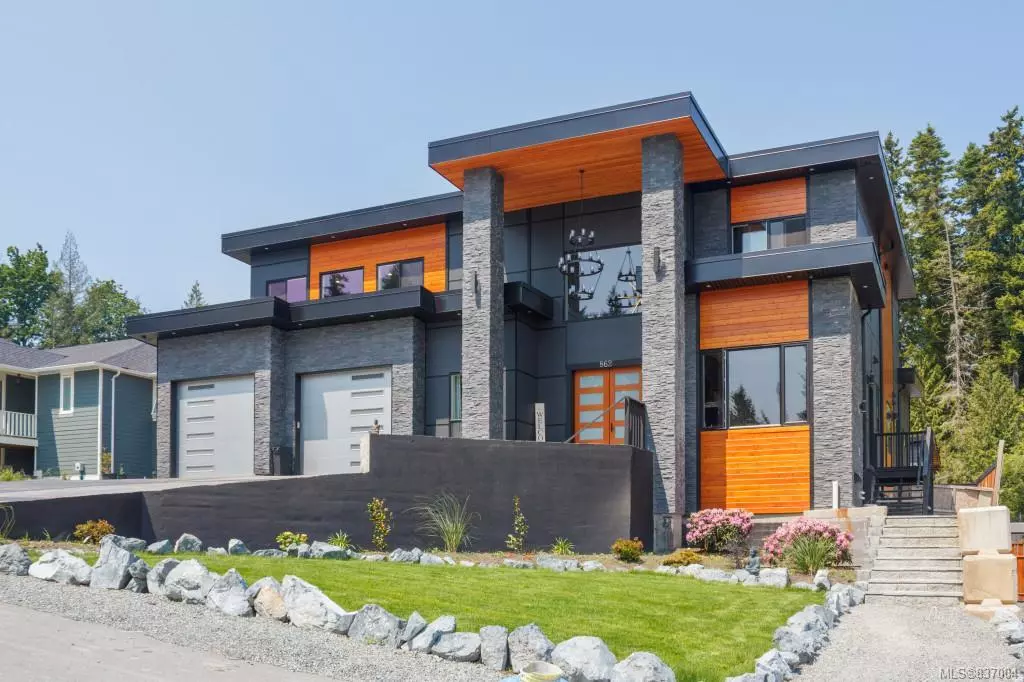$1,150,000
$1,200,000
4.2%For more information regarding the value of a property, please contact us for a free consultation.
862 Hayden Pl Mill Bay, BC V0R 2P3
6 Beds
6 Baths
8,091 SqFt
Key Details
Sold Price $1,150,000
Property Type Single Family Home
Sub Type Single Family Detached
Listing Status Sold
Purchase Type For Sale
Square Footage 8,091 sqft
Price per Sqft $142
MLS Listing ID 837004
Sold Date 05/15/20
Style Main Level Entry with Lower/Upper Lvl(s)
Bedrooms 6
HOA Fees $60/mo
Rental Info Unrestricted
Year Built 2018
Annual Tax Amount $9,032
Tax Year 2019
Lot Size 0.430 Acres
Acres 0.43
Property Description
Court-ordered sale of a large custom home in Mill Bay. Truly one of a kind luxury build. The grand entrance greets you with over-sized heated marble tiles and soaring 21' ceilings. Open concept kitchen and dining room flow seamlessly into the breathtaking Great Room that has a fantastic marble tile fireplace and Brazilian Acacia hardwood flooring throughout. The kitchen is an absolute chef's dream with endless amounts of counter space and seating for 9 on the gigantic island. The master bedroom on the main floor features an ensuite that is fit for a king and queen plus an enormous walk-in closet. The upper floor features a media room with a wet bar and three more spacious bedrooms. You'll even have your own home gym and indoor roller hockey rink in the basement! The backyard is a tranquil oasis with a covered patio that is wired and plumbed for a full outdoor kitchen and perfect sized pool for kids and adults to enjoy. Sold as-is-where-is and retaining wall needs to be replaced.
Location
State BC
County Capital Regional District
Area Ml Mill Bay
Direction South
Rooms
Basement Finished
Main Level Bedrooms 2
Kitchen 1
Interior
Heating Heat Pump, Natural Gas, Radiant Floor
Cooling Air Conditioning
Flooring Wood
Fireplaces Type Gas, Living Room, Master Bedroom
Laundry In House
Exterior
Garage Spaces 2.0
Amenities Available Common Area, Private Drive/Road
Roof Type Asphalt Shingle
Handicap Access Ground Level Main Floor, Master Bedroom on Main
Parking Type Garage Double
Total Parking Spaces 7
Building
Lot Description Irregular Lot
Building Description Cement Fibre, Main Level Entry with Lower/Upper Lvl(s)
Faces South
Story 3
Foundation Poured Concrete
Sewer Septic System: Common
Water Municipal
Architectural Style Contemporary
Structure Type Cement Fibre
Others
HOA Fee Include Septic
Tax ID 029-890-730
Ownership Freehold/Strata
Pets Description Aquariums, Birds, Cats, Caged Mammals, Dogs
Read Less
Want to know what your home might be worth? Contact us for a FREE valuation!

Our team is ready to help you sell your home for the highest possible price ASAP
Bought with Sutton Group West Coast Realty






