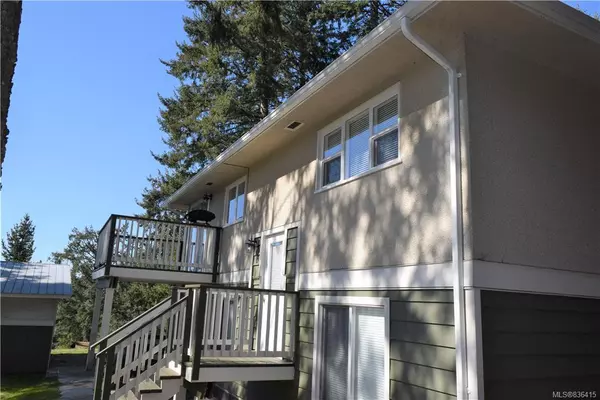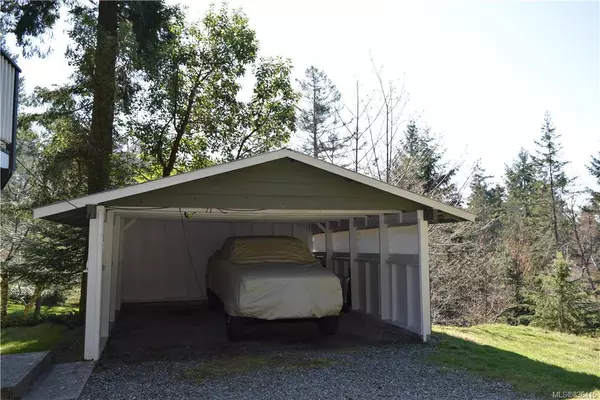$470,000
$489,900
4.1%For more information regarding the value of a property, please contact us for a free consultation.
3719 Rum Rd Pender Island, BC V0N 2M2
2 Beds
1 Bath
1,027 SqFt
Key Details
Sold Price $470,000
Property Type Single Family Home
Sub Type Single Family Detached
Listing Status Sold
Purchase Type For Sale
Square Footage 1,027 sqft
Price per Sqft $457
MLS Listing ID 836415
Sold Date 04/30/20
Style Main Level Entry with Lower Level(s)
Bedrooms 2
Rental Info Unrestricted
Year Built 1950
Annual Tax Amount $2,929
Tax Year 2019
Lot Size 0.410 Acres
Acres 0.41
Property Description
Beautiful Character Home!! Ready, set, move right in!! Featuring 2 bedrooms, full bath, spacious kitchen, dining area and cozy living room on the main level, this sweet 50’s era home was rescued from Oak Bay, Victoria and had electrical, plumbing and windows’ updated in 2012. Good sized deck is perfect for your BBQ and enjoying summer sunsets over the westerly ocean view. Walkout ground level offers huge potential for studio, B&B opportunity or in-law accommodation. Sunny yard is fully fenced and boasts several mature fruit trees; great for kids and pets. Twin carport and brand new garden shed round out this attractive package. All principal furnishings are in first rate condition & included in the sale so you can just turn the key, relax and enjoy!! Great location just steps away from Tennis Courts, Playground, Disc Golf Park and Magic Lake. Available services include: Municipal water, sewer, cable & internet. Check this one out soon!
Location
State BC
County Capital Regional District
Area Gi Pender Island
Direction North
Rooms
Other Rooms Storage Shed
Main Level Bedrooms 2
Kitchen 1
Interior
Heating Electric, Forced Air, Wood
Flooring Linoleum, Wood
Fireplaces Number 1
Fireplaces Type Living Room, Wood Stove
Fireplace 1
Window Features Bay Window(s),Blinds,Screens,Vinyl Frames
Appliance Dishwasher, F/S/W/D, Microwave
Laundry In House
Exterior
Exterior Feature Balcony/Patio, Fencing: Full
Garage Spaces 2.0
Utilities Available Cable To Lot, Compost, Electricity To Lot, Garbage, Phone To Lot, Recycling
View Y/N 1
View Water
Roof Type Asphalt Shingle
Handicap Access Master Bedroom on Main
Parking Type Detached, Garage Double
Total Parking Spaces 2
Building
Lot Description Level, Rectangular Lot
Building Description Frame Wood,Insulation: Ceiling,Insulation: Walls,Stucco,Wood, Main Level Entry with Lower Level(s)
Faces North
Foundation Poured Concrete
Sewer Sewer To Lot
Water Municipal, To Lot
Architectural Style Character
Structure Type Frame Wood,Insulation: Ceiling,Insulation: Walls,Stucco,Wood
Others
Restrictions ALR: No
Tax ID 003-364-089
Ownership Freehold
Acceptable Financing None
Listing Terms None
Pets Description Aquariums, Birds, Cats, Caged Mammals, Dogs
Read Less
Want to know what your home might be worth? Contact us for a FREE valuation!

Our team is ready to help you sell your home for the highest possible price ASAP
Bought with Macdonald Realty Victoria






