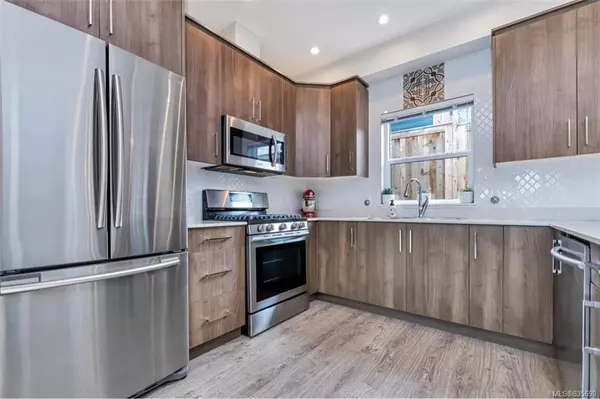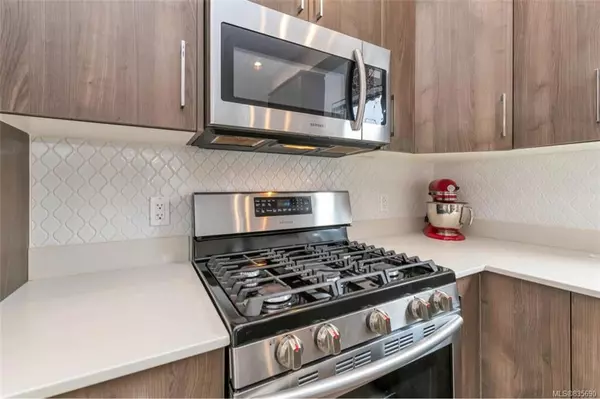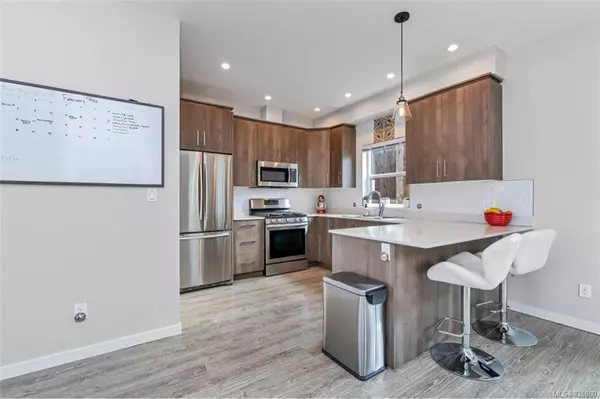$535,000
$539,900
0.9%For more information regarding the value of a property, please contact us for a free consultation.
927 Summerstone Run Langford, BC V9C 0J9
3 Beds
4 Baths
1,590 SqFt
Key Details
Sold Price $535,000
Property Type Single Family Home
Sub Type Single Family Detached
Listing Status Sold
Purchase Type For Sale
Square Footage 1,590 sqft
Price per Sqft $336
MLS Listing ID 835690
Sold Date 05/01/20
Style Ground Level Entry With Main Up
Bedrooms 3
HOA Fees $44/mo
Rental Info Unrestricted
Year Built 2016
Annual Tax Amount $2,361
Tax Year 2019
Lot Size 1,742 Sqft
Acres 0.04
Property Description
Now Sold, Waiting for Deposit!. Biggest floor plan in the subdivision and located in the heart of Happy Valley! This home boasts a designer kitchen with quartz countertops, stainless appliances, gas fireplace, gas stove, gas hot water on demand, energy savings with Rinnai ductless gas wall furnace and 9’ ceilings . This main level features an open living area with powder room with access to the patio and small grass area for the dogs. Upstairs is the master with 3 piece en-suite, 2nd bedroom, 4 piece bathroom and a laundry room. The lower floor adds a 3rd bedroom with en-suite that is perfect for the teenager, exchange students, guests or in-home business/office. Lots of amenities, parks, and schools near by. This like new owner-occupied home is perfect and still has several years of a 10 year warranty remaining. This is Priced to SELL!
Location
State BC
County Capital Regional District
Area La Happy Valley
Direction South
Rooms
Kitchen 1
Interior
Interior Features Ceiling Fan(s), Dining/Living Combo, Vaulted Ceiling(s)
Heating Baseboard, Electric, Natural Gas, Other
Flooring Carpet, Laminate, Linoleum
Fireplaces Number 1
Fireplaces Type Gas, Living Room
Fireplace 1
Window Features Blinds
Laundry In House
Exterior
Exterior Feature Balcony/Patio
Garage Spaces 1.0
Amenities Available Common Area, Private Drive/Road, Street Lighting
Roof Type Fibreglass Shingle
Parking Type Driveway, Garage
Total Parking Spaces 1
Building
Lot Description Rectangular Lot
Building Description Cement Fibre, Ground Level Entry With Main Up
Faces South
Story 3
Foundation Poured Concrete, Slab
Sewer Sewer To Lot
Water Municipal
Structure Type Cement Fibre
Others
Tax ID 029-561-540
Ownership Freehold/Strata
Pets Description Aquariums, Birds, Cats, Caged Mammals, Dogs
Read Less
Want to know what your home might be worth? Contact us for a FREE valuation!

Our team is ready to help you sell your home for the highest possible price ASAP
Bought with eXp Realty






