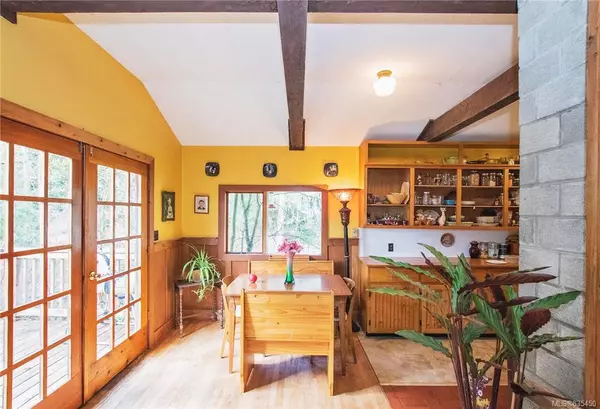$414,000
$449,900
8.0%For more information regarding the value of a property, please contact us for a free consultation.
3214 Clam Bay Rd Pender Island, BC V0N 2M1
2 Beds
1 Bath
1,012 SqFt
Key Details
Sold Price $414,000
Property Type Single Family Home
Sub Type Single Family Detached
Listing Status Sold
Purchase Type For Sale
Square Footage 1,012 sqft
Price per Sqft $409
MLS Listing ID 835450
Sold Date 05/28/20
Style Main Level Entry with Lower Level(s)
Bedrooms 2
Rental Info Unrestricted
Year Built 1985
Annual Tax Amount $1,655
Tax Year 2019
Lot Size 2.000 Acres
Acres 2.0
Property Description
Privacy Prevails in this sunny, rural, park-like acreage on Pender Island! Located in what the Islanders call the "Heritage District", this approximately 2 acre property is within walking distance to the Historic Hope Bay Store & a wonderful beach access at nearby Bricky Bay. The rustic, charming 2 BR, 1 BA home has just over 1000 square feet on the main level & about an additional 900 square feet of unfinished lower level with full height ceilings & laundry area. The level property has soil that is rich for gardening & there are several established fruit trees. Property is tenanted so 24 hours notice is required. This is a rare property in a location where homes seldom come available.
Location
State BC
County Capital Regional District
Area Gi Pender Island
Direction South
Rooms
Basement Partially Finished, Walk-Out Access, With Windows
Main Level Bedrooms 2
Kitchen 1
Interior
Heating Baseboard, Electric, Wood
Fireplaces Number 1
Fireplaces Type Living Room, Wood Burning, Wood Stove
Fireplace 1
Laundry In House
Exterior
Utilities Available Cable To Lot, Electricity To Lot, Phone To Lot
Roof Type Asphalt Shingle
Handicap Access Master Bedroom on Main
Parking Type Driveway
Building
Lot Description Cleared, Irregular Lot, Level, Private, Serviced, Wooded Lot
Building Description Wood, Main Level Entry with Lower Level(s)
Faces South
Foundation Poured Concrete
Sewer Septic System
Water Well: Drilled
Architectural Style West Coast
Structure Type Wood
Others
Tax ID 029-414-903
Ownership Freehold
Pets Description Aquariums, Birds, Cats, Caged Mammals, Dogs
Read Less
Want to know what your home might be worth? Contact us for a FREE valuation!

Our team is ready to help you sell your home for the highest possible price ASAP
Bought with Dockside Realty Ltd.






