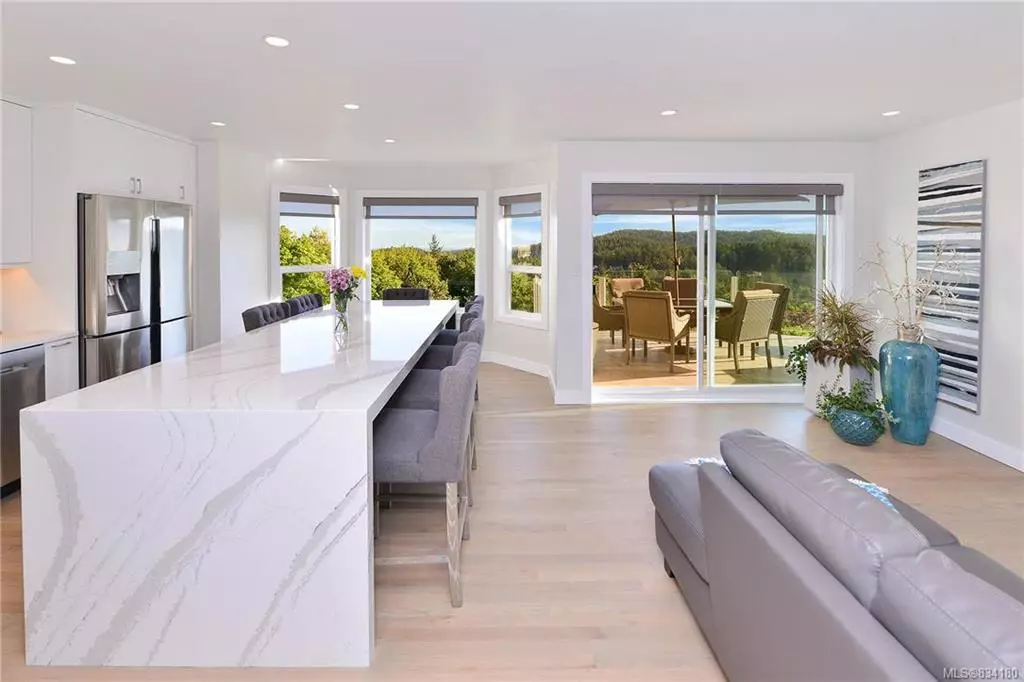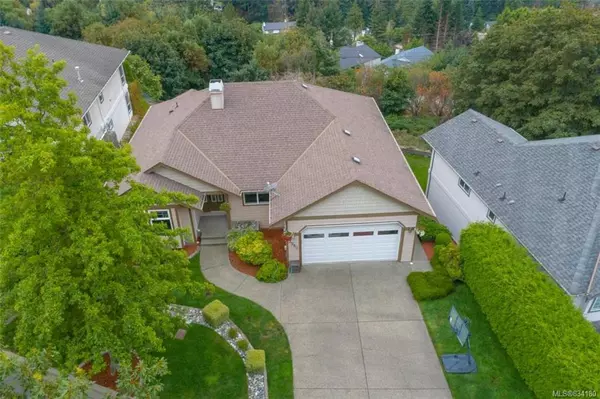$979,000
$979,000
For more information regarding the value of a property, please contact us for a free consultation.
3550 Sun Estate Langford, BC V9C 4J8
4 Beds
3 Baths
3,384 SqFt
Key Details
Sold Price $979,000
Property Type Single Family Home
Sub Type Single Family Detached
Listing Status Sold
Purchase Type For Sale
Square Footage 3,384 sqft
Price per Sqft $289
MLS Listing ID 834180
Sold Date 05/01/20
Style Main Level Entry with Lower Level(s)
Bedrooms 4
HOA Fees $66/mo
Rental Info Unrestricted
Year Built 2000
Annual Tax Amount $3,693
Tax Year 2019
Lot Size 6,534 Sqft
Acres 0.15
Property Description
AMAZING WESTSHORE VIEW HOME - Completely updated RANCHER with walk out basement over 3300 sq ft with Gorgeous views of the Juan de Fuca Straight, Race Rocks & Olympic Mountains. Main level living featuring kitchen/family room with sliders to BBQ deck, living room/dining, master on main with gorgeous 5 piece ensuite, 2 additional bedrooms, 4 pc bath, laundry &ndouble car garage. Lower walk out is perfect for teens, huge rec room, games room with wet bar, bedroom, 4 pc bath, huge gym & acess to back yard. lower level is easy 1 bed inlaw suite w/simple addition of kitchen. Recently renovated -brand new white kitchen, Cambria Quartz througout, 10 ft cooking / eating island with quartz waterfall edges as well as in baths, refinished hard wood floors, heated ensuite floor, LED throughout, safe & sound interior doors, hunter douglas blinds, Riobel plumbing fixtures, awesome outdoor enertaining with huge upper deck & lower built in BBQ, synthetic turf and flagstone patio. Dont delay!
Location
State BC
County Capital Regional District
Area La Walfred
Direction North
Rooms
Other Rooms Storage Shed
Basement Finished
Main Level Bedrooms 3
Kitchen 1
Interior
Interior Features Bar, Breakfast Nook, Ceiling Fan(s), Closet Organizer, Dining/Living Combo, Eating Area, Storage, Soaker Tub
Heating Electric, Heat Pump, Natural Gas
Cooling Air Conditioning
Flooring Carpet, Laminate, Tile, Wood
Fireplaces Number 1
Fireplaces Type Gas, Living Room
Fireplace 1
Window Features Blinds,Insulated Windows,Screens,Vinyl Frames
Laundry In House
Exterior
Exterior Feature Balcony/Patio, Fencing: Partial, Sprinkler System
Garage Spaces 2.0
View Y/N 1
View Mountain(s), Valley, Water
Roof Type Asphalt Shingle
Handicap Access Master Bedroom on Main
Parking Type Driveway, Garage Double
Total Parking Spaces 3
Building
Lot Description Cul-de-sac, Irregular Lot
Building Description Cement Fibre,Frame Wood,Insulation: Ceiling,Insulation: Walls, Main Level Entry with Lower Level(s)
Faces North
Foundation Poured Concrete
Sewer Septic System
Water Municipal
Architectural Style Arts & Crafts
Structure Type Cement Fibre,Frame Wood,Insulation: Ceiling,Insulation: Walls
Others
HOA Fee Include Septic
Tax ID 024-718-904
Ownership Freehold/Strata
Pets Description Aquariums, Birds, Cats, Caged Mammals, Dogs
Read Less
Want to know what your home might be worth? Contact us for a FREE valuation!

Our team is ready to help you sell your home for the highest possible price ASAP
Bought with RE/MAX Camosun






