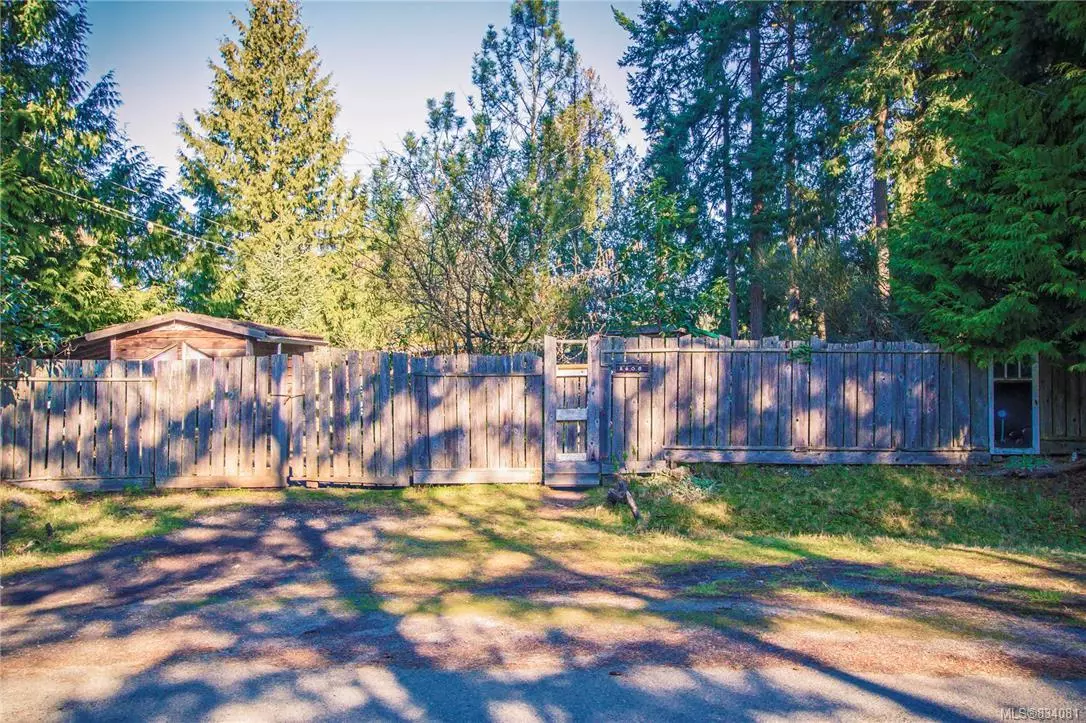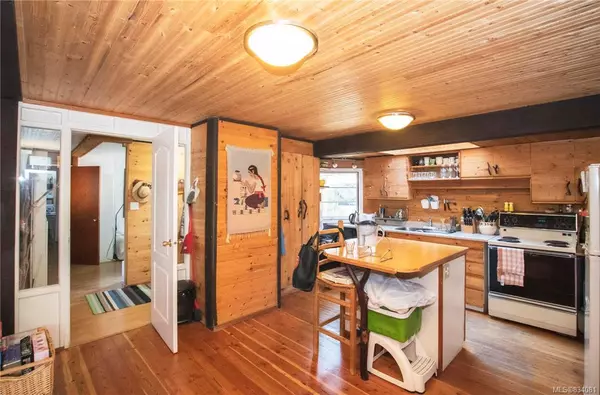$297,500
$295,000
0.8%For more information regarding the value of a property, please contact us for a free consultation.
2608 Shoal Rd Pender Island, BC V0N 2M2
3 Beds
2 Baths
1,812 SqFt
Key Details
Sold Price $297,500
Property Type Single Family Home
Sub Type Single Family Detached
Listing Status Sold
Purchase Type For Sale
Square Footage 1,812 sqft
Price per Sqft $164
MLS Listing ID 834081
Sold Date 05/01/20
Style Rancher
Bedrooms 3
Rental Info Unrestricted
Year Built 1976
Annual Tax Amount $1,406
Tax Year 2019
Lot Size 0.370 Acres
Acres 0.37
Property Description
A great opportunity to get into the market when there are few listings available! This cozy home has lots of room for all your needs. A mobile home with fully permitted additions makes living here easy and enjoyable. The living space includes an open concept kitchen, dining/living room, 3 bedrooms, and an ensuite bathroom off of the master, while a large deck adds outdoor living space. A 16x20 studio with kitchenette makes this home a unique opportunity for a business, or overflow family or company. The yard is fully fenced and includes several fruit trees and well-established gardens. Walking distance to Thieves Bay Marina. Property is tenanted with 24 hrs’ notice required, with some flexibility. All measurements are approximate and should be verified if important. Seller is a licensed Realtor.
Location
State BC
County Capital Regional District
Area Gi Pender Island
Direction North
Rooms
Other Rooms Guest Accommodations
Main Level Bedrooms 3
Kitchen 1
Interior
Interior Features Jetted Tub, Sauna, Vaulted Ceiling(s)
Heating Baseboard, Electric, Wood
Flooring Laminate, Linoleum, Wood
Fireplaces Type Other, Wood Stove
Appliance F/S/W/D
Laundry In House
Exterior
Exterior Feature Balcony/Patio, Fencing: Full
Roof Type Metal,Other
Handicap Access Ground Level Main Floor, Master Bedroom on Main
Parking Type Driveway
Total Parking Spaces 2
Building
Lot Description Irregular Lot
Building Description Wood, Rancher
Faces North
Foundation Pillar/Post/Pier
Sewer Septic System
Water Municipal
Structure Type Wood
Others
Tax ID 003-362-264
Ownership Freehold
Pets Description Aquariums, Birds, Cats, Caged Mammals, Dogs
Read Less
Want to know what your home might be worth? Contact us for a FREE valuation!

Our team is ready to help you sell your home for the highest possible price ASAP
Bought with RE/MAX Mayne-Pender






