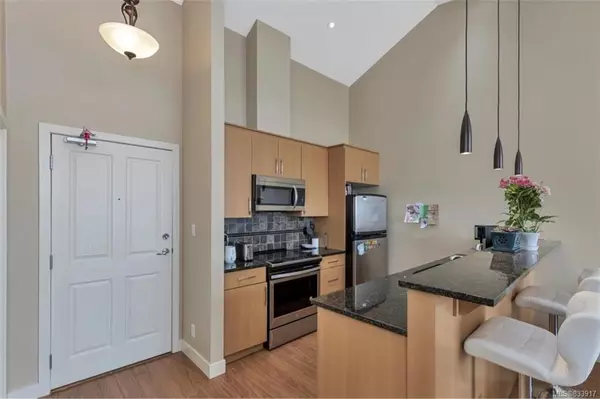$430,000
$434,900
1.1%For more information regarding the value of a property, please contact us for a free consultation.
623 Treanor Ave #614 Langford, BC V9B 0B1
2 Beds
1 Bath
844 SqFt
Key Details
Sold Price $430,000
Property Type Condo
Sub Type Condo Apartment
Listing Status Sold
Purchase Type For Sale
Square Footage 844 sqft
Price per Sqft $509
MLS Listing ID 833917
Sold Date 04/30/20
Style Condo
Bedrooms 2
HOA Fees $258/mo
Rental Info Unrestricted
Year Built 2009
Annual Tax Amount $1,820
Tax Year 2019
Lot Size 1,306 Sqft
Acres 0.03
Property Description
This is a great top floor corner unit with 2 secured underground parking stalls! Featuring 2 bedrooms, 1 bath with 14’ vaulted ceiling, granite counter tops, Stainless Steel appliances, secure storage locker and a built-in entertainment unit with electric fireplace. The Large balcony is 135 sq ft facing south, over-sized windows allowing for lots of sunshine. Newly replaced stove, microwave, hot water tank and washer & dryer. Great location, steps from Millstream Village shopping mall, restaurants, cafes, buses, and down the road from Thetis Lake!
Location
State BC
County Capital Regional District
Area La Thetis Heights
Direction North
Rooms
Main Level Bedrooms 2
Kitchen 1
Interior
Interior Features Ceiling Fan(s), Dining/Living Combo, Elevator, Vaulted Ceiling(s)
Heating Baseboard, Electric
Flooring Carpet, Laminate
Fireplaces Type Electric
Equipment Electric Garage Door Opener
Window Features Blinds,Screens,Window Coverings
Appliance Dishwasher, F/S/W/D, Microwave
Laundry In Unit
Exterior
Exterior Feature Balcony/Patio, Fencing: Partial, Sprinkler System
Garage Spaces 2.0
Utilities Available Cable To Lot, Compost, Electricity To Lot, Garbage, Recycling, Underground Utilities
Amenities Available Bike Storage, Common Area, Elevator(s), Street Lighting
View Y/N 1
View Mountain(s)
Roof Type Asphalt Shingle,Asphalt Torch On
Handicap Access Ground Level Main Floor, Master Bedroom on Main, Wheelchair Friendly
Parking Type Attached, Garage Double, Underground
Total Parking Spaces 2
Building
Lot Description Near Golf Course, Square Lot, Wooded Lot
Building Description Cement Fibre,Stone,Wood, Condo
Faces North
Story 4
Foundation Poured Concrete
Sewer Sewer To Lot
Water Municipal, To Lot
Architectural Style Arts & Crafts
Structure Type Cement Fibre,Stone,Wood
Others
HOA Fee Include Concierge,Garbage Removal,Insurance,Maintenance Grounds,Maintenance Structure,Property Management,Recycling,Sewer,Water
Tax ID 027-886-212
Ownership Freehold/Strata
Acceptable Financing Purchaser To Finance
Listing Terms Purchaser To Finance
Pets Description Aquariums, Birds, Cats, Caged Mammals, Dogs
Read Less
Want to know what your home might be worth? Contact us for a FREE valuation!

Our team is ready to help you sell your home for the highest possible price ASAP
Bought with Macdonald Realty Ltd. (Sid)






