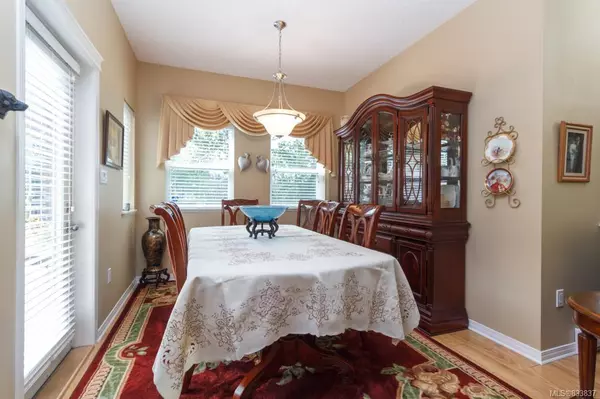$740,000
$739,000
0.1%For more information regarding the value of a property, please contact us for a free consultation.
3427 Turnstone Dr Langford, BC V9C 0B4
4 Beds
4 Baths
2,921 SqFt
Key Details
Sold Price $740,000
Property Type Single Family Home
Sub Type Single Family Detached
Listing Status Sold
Purchase Type For Sale
Square Footage 2,921 sqft
Price per Sqft $253
MLS Listing ID 833837
Sold Date 04/29/20
Style Main Level Entry with Lower/Upper Lvl(s)
Bedrooms 4
Rental Info Unrestricted
Year Built 2006
Annual Tax Amount $3,065
Tax Year 2019
Lot Size 4,791 Sqft
Acres 0.11
Property Description
OPEN HOUSE Sun Mar 1st 1:00-3:00pm. Loads of space in this quality 4 bed, 4 bath, 2 den family home in a quiet & friendly south Happy Valley neighbourhood. The terrific & functional open concept floor plan on the main has 9 to 17 ft ceilings in the Great Room w/gas fireplace/Dining area/Kitchen & sep laundry. Huge decks off the kitchen for sunny outdoor dining. Up is the Master w/4 piece Ensuite, 2 more bedrooms & main bath. Income helper or space for the teen/nanny on the lower with 1 bedroom & den, bath, office, laundry & separate entrance. Private, landscaped backyard w/patio & garden space, lrg gazebo atop a rock is perfect for BBQ's with family & friends. Workshop. Backing onto protected Green Space gives additional privacy & a nice outlook. 2 block to Happy Valley Elem. Cross the street to the Galloping Goose Trail. YMCA & Rec Centre close by. Westshore Mall with plenty of amenities is a 5 min drive. Single car garage & 2 driveway parking spaces. Cute as a button! Move-In ready!
Location
State BC
County Capital Regional District
Area La Happy Valley
Zoning RS-2
Direction Northwest
Rooms
Basement Finished, Walk-Out Access, With Windows
Kitchen 2
Interior
Interior Features Cathedral Entry, Ceiling Fan(s), Closet Organizer, Controlled Entry, Dining/Living Combo, Eating Area, French Doors, Storage, Vaulted Ceiling(s), Workshop, Winding Staircase
Heating Baseboard, Electric, Natural Gas
Flooring Carpet, Laminate, Linoleum, Tile
Fireplaces Number 1
Fireplaces Type Gas, Living Room
Equipment Central Vacuum Roughed-In, Electric Garage Door Opener, Security System
Fireplace 1
Window Features Blinds,Screens,Skylight(s),Vinyl Frames,Window Coverings
Appliance Dryer, Dishwasher, F/S/W/D, Microwave, Oven/Range Electric, Range Hood, Refrigerator, Washer
Laundry In House, In Unit
Exterior
Exterior Feature Balcony/Patio, Fencing: Full
Garage Spaces 1.0
View Y/N 1
View Mountain(s)
Roof Type Asphalt Shingle
Parking Type Attached, Driveway, Garage
Total Parking Spaces 3
Building
Lot Description Irregular Lot, Private
Building Description Cement Fibre,Frame Wood,Insulation: Ceiling,Insulation: Walls, Main Level Entry with Lower/Upper Lvl(s)
Faces Northwest
Foundation Poured Concrete
Sewer Sewer To Lot
Water Municipal
Structure Type Cement Fibre,Frame Wood,Insulation: Ceiling,Insulation: Walls
Others
Tax ID 026-709-520
Ownership Freehold
Acceptable Financing Purchaser To Finance
Listing Terms Purchaser To Finance
Pets Description Aquariums, Birds, Cats, Caged Mammals, Dogs
Read Less
Want to know what your home might be worth? Contact us for a FREE valuation!

Our team is ready to help you sell your home for the highest possible price ASAP
Bought with Pemberton Holmes - Cloverdale






