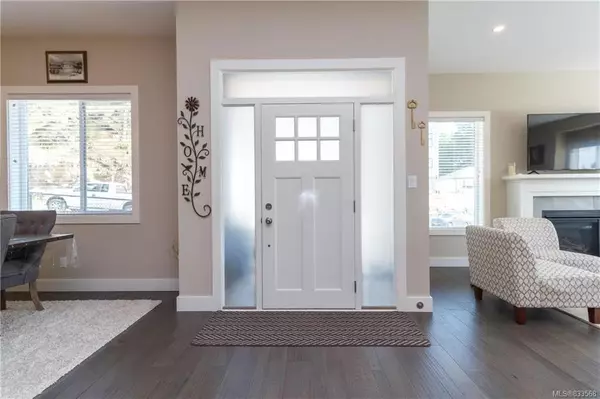$939,900
$939,900
For more information regarding the value of a property, please contact us for a free consultation.
3553 Whimfield Terr Langford, BC V9C 0L6
6 Beds
4 Baths
3,139 SqFt
Key Details
Sold Price $939,900
Property Type Single Family Home
Sub Type Single Family Detached
Listing Status Sold
Purchase Type For Sale
Square Footage 3,139 sqft
Price per Sqft $299
MLS Listing ID 833568
Sold Date 04/30/20
Style Main Level Entry with Lower Level(s)
Bedrooms 6
Rental Info Unrestricted
Year Built 2017
Annual Tax Amount $4,037
Tax Year 2019
Lot Size 6,534 Sqft
Acres 0.15
Property Description
Executive custom-built two-family home close to the Olympic View Golf Club. Beautifully designed 5/6 bed, 4 bath, including a 2/3 bedroom suite with its own private level entry. Appreciate the fantastic spacious floor plan featuring open concept living, 10ft ceilings with oversized doors and expansive windows allowing streaming natural light. Immaculately maintained, luxurious kitchen with stainless appliances, custom cabinets, quartz countertops and convenient sit up bar. Three bedrooms on main floor include large master with a super ensuite, heated flooring, walk-in shower, double vanity as well as a walk-in closet. The lower floor suite offers 2/3 bedrooms, 2 bathrooms, family room, separate laundry. Enjoy the large sunny private deck with natural gas connection, overlooking the fully fenced backyard with sprinkler system. Upgrades include an energy efficient heat pump, on-demand hot water, double garage. Close to school, transportation and wonderful trails. Warranty still in place.
Location
State BC
County Capital Regional District
Area La Olympic View
Direction North
Rooms
Basement Finished
Main Level Bedrooms 3
Kitchen 2
Interior
Interior Features Closet Organizer, Dining/Living Combo, Eating Area
Heating Baseboard, Electric, Heat Pump, Natural Gas
Cooling Air Conditioning
Flooring Carpet, Laminate, Tile, Wood
Fireplaces Type Gas, Living Room
Equipment Central Vacuum Roughed-In
Laundry In House, In Unit
Exterior
Exterior Feature Balcony/Patio, Fencing: Full
Garage Spaces 2.0
Roof Type Fibreglass Shingle
Handicap Access Ground Level Main Floor, Master Bedroom on Main, Wheelchair Friendly
Parking Type Attached, Driveway, Garage Double
Total Parking Spaces 2
Building
Lot Description Rectangular Lot
Building Description Cement Fibre, Main Level Entry with Lower Level(s)
Faces North
Foundation Poured Concrete
Sewer Sewer To Lot
Water Municipal
Structure Type Cement Fibre
Others
Tax ID 029-819-954
Ownership Freehold
Pets Description Aquariums, Birds, Cats, Caged Mammals, Dogs
Read Less
Want to know what your home might be worth? Contact us for a FREE valuation!

Our team is ready to help you sell your home for the highest possible price ASAP
Bought with Pemberton Holmes - Cloverdale






