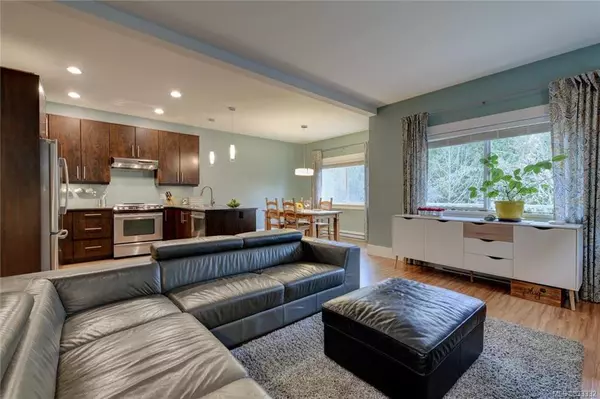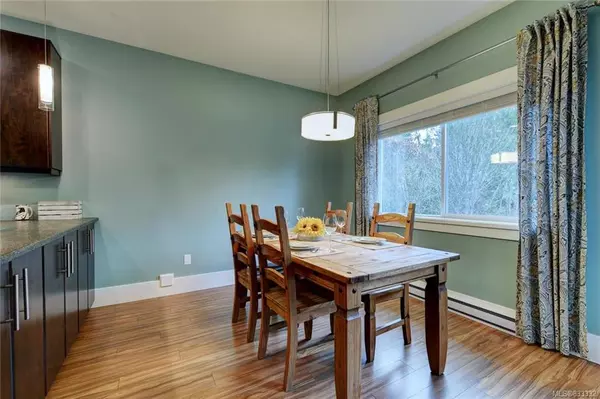$712,500
$714,900
0.3%For more information regarding the value of a property, please contact us for a free consultation.
2629 Traverse Terr Langford, BC V9B 0N9
3 Beds
3 Baths
2,307 SqFt
Key Details
Sold Price $712,500
Property Type Single Family Home
Sub Type Single Family Detached
Listing Status Sold
Purchase Type For Sale
Square Footage 2,307 sqft
Price per Sqft $308
MLS Listing ID 833332
Sold Date 05/01/20
Style Main Level Entry with Lower/Upper Lvl(s)
Bedrooms 3
HOA Fees $50/mo
Rental Info Unrestricted
Year Built 2011
Annual Tax Amount $3,079
Tax Year 2019
Lot Size 3,920 Sqft
Acres 0.09
Property Description
Wonderful Family neighbourhood & wildlife oasis! This home is situated on a quiet street & backing onto Millstream creek! You will be relaxed from the moment you arrive to this charming family home. Step inside its welcoming entry & be embraced by the beautiful design & great floor plan. Main floor features an open concept living/dining/kitchen area with 2 piece bath & sunny, south facing, covered balcony with views & bbq hook up. Featuring stainless steel appliances, 9ft ceilings, large windows, laminate floors, a gas fireplace with wood paneling along the wall, the attention to detail is sure to impress. Upstairs offers 3 large bedrooms with full bath, a large master with walk-in closet & full en-suite & bonus office area. Downstairs you will find a large rec room with built in cabinets & tons of space. Walk out to patio & enjoy your south facing, fenced backyard overlooking forest. Centrally located with easy access to all amenities & Galloping Goose Trail.
Location
State BC
County Capital Regional District
Area La Atkins
Direction Northwest
Rooms
Basement Finished, Full, Walk-Out Access, With Windows
Kitchen 1
Interior
Interior Features Closet Organizer
Heating Baseboard, Electric, Natural Gas
Flooring Carpet, Laminate, Tile
Fireplaces Number 1
Fireplaces Type Gas, Living Room
Equipment Central Vacuum Roughed-In
Fireplace 1
Window Features Vinyl Frames
Laundry In House
Exterior
Exterior Feature Balcony/Patio, Fencing: Full, Sprinkler System
Garage Spaces 1.0
Amenities Available Private Drive/Road
Roof Type Fibreglass Shingle
Handicap Access Ground Level Main Floor
Parking Type Attached, Driveway, Garage
Total Parking Spaces 3
Building
Lot Description Cul-de-sac, Private, Rectangular Lot
Building Description Cement Fibre,Frame Wood,Insulation: Ceiling,Insulation: Walls,Wood, Main Level Entry with Lower/Upper Lvl(s)
Faces Northwest
Foundation Poured Concrete
Sewer Sewer To Lot
Water Municipal
Architectural Style Arts & Crafts
Structure Type Cement Fibre,Frame Wood,Insulation: Ceiling,Insulation: Walls,Wood
Others
Tax ID 028-740-068
Ownership Freehold/Strata
Acceptable Financing Purchaser To Finance
Listing Terms Purchaser To Finance
Pets Description Aquariums, Birds, Cats, Caged Mammals, Dogs
Read Less
Want to know what your home might be worth? Contact us for a FREE valuation!

Our team is ready to help you sell your home for the highest possible price ASAP
Bought with eXp Realty






