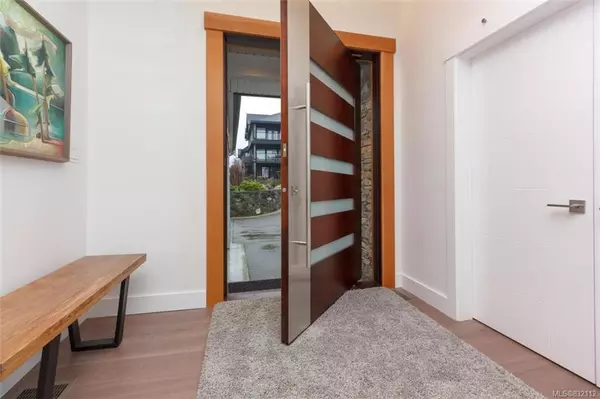$1,550,000
$1,699,900
8.8%For more information regarding the value of a property, please contact us for a free consultation.
2267 Nicklaus Dr Langford, BC V9B 0L2
5 Beds
6 Baths
4,816 SqFt
Key Details
Sold Price $1,550,000
Property Type Single Family Home
Sub Type Single Family Detached
Listing Status Sold
Purchase Type For Sale
Square Footage 4,816 sqft
Price per Sqft $321
MLS Listing ID 832112
Sold Date 05/28/20
Style Main Level Entry with Lower/Upper Lvl(s)
Bedrooms 5
Rental Info Unrestricted
Year Built 2016
Annual Tax Amount $5,628
Tax Year 2020
Lot Size 6,534 Sqft
Acres 0.15
Property Description
You will be impressed w this gorgeous custom build, w breathtaking views of Mount Baker, located in Bear Mountain. 4800+ sq ft home features 5 bedrooms & 6 bathrooms that includes a 1 bedroom suite. Main level boasts open concept living, gourmet kitchen w custom cabinets, quartz counters, high end appliances & walk through hidden pantry. Entertain in the sun drenched living room w 19' ceilings, Italian tiled feature wall & leads to a 500+ sq ft balcony -perfect to watch the stunning sunrises or cozy up w the gas firepit & enjoy the twinkling city night lights. Upstairs features large master w his/hers walkin closets, private balcony & spa inspired ensuite + 2 more good size bedrooms w own full ensuites. Downstairs boasts the perfect media room/4th bedroom, large games room w wet bar, full bathroom, 10' ceilings & leads to private 800+ sq ft deck. Other features - floating spine stairs, engineered glass bridge, pivot door, hardwood floors, custom glass & modern finishings.
Location
State BC
County Capital Regional District
Area La Bear Mountain
Direction West
Rooms
Basement Crawl Space, Finished
Kitchen 2
Interior
Interior Features Bar, Cathedral Entry, Closet Organizer, Dining Room, French Doors, Vaulted Ceiling(s)
Heating Baseboard, Electric, Forced Air, Heat Pump, Heat Recovery, Natural Gas, Radiant Floor
Cooling Air Conditioning
Flooring Tile, Wood
Fireplaces Number 3
Fireplaces Type Electric
Equipment Central Vacuum, Electric Garage Door Opener
Fireplace 1
Window Features Blinds
Appliance Built-in Range, Dryer, Dishwasher, Oven Built-In, Refrigerator, Washer
Laundry In House, In Unit
Exterior
Exterior Feature Balcony/Patio, Sprinkler System
Carport Spaces 2
View Y/N 1
View City, Mountain(s), Water
Roof Type Asphalt Shingle
Parking Type Attached, Carport Double, Driveway
Total Parking Spaces 8
Building
Lot Description Irregular Lot
Building Description Cement Fibre, Main Level Entry with Lower/Upper Lvl(s)
Faces West
Foundation Poured Concrete
Sewer Sewer To Lot
Water Municipal
Architectural Style Arts & Crafts
Additional Building Exists
Structure Type Cement Fibre
Others
Tax ID 028-807-731
Ownership Freehold
Acceptable Financing Purchaser To Finance
Listing Terms Purchaser To Finance
Pets Description Aquariums, Birds, Cats, Caged Mammals, Dogs
Read Less
Want to know what your home might be worth? Contact us for a FREE valuation!

Our team is ready to help you sell your home for the highest possible price ASAP
Bought with DFH Real Estate Ltd.






