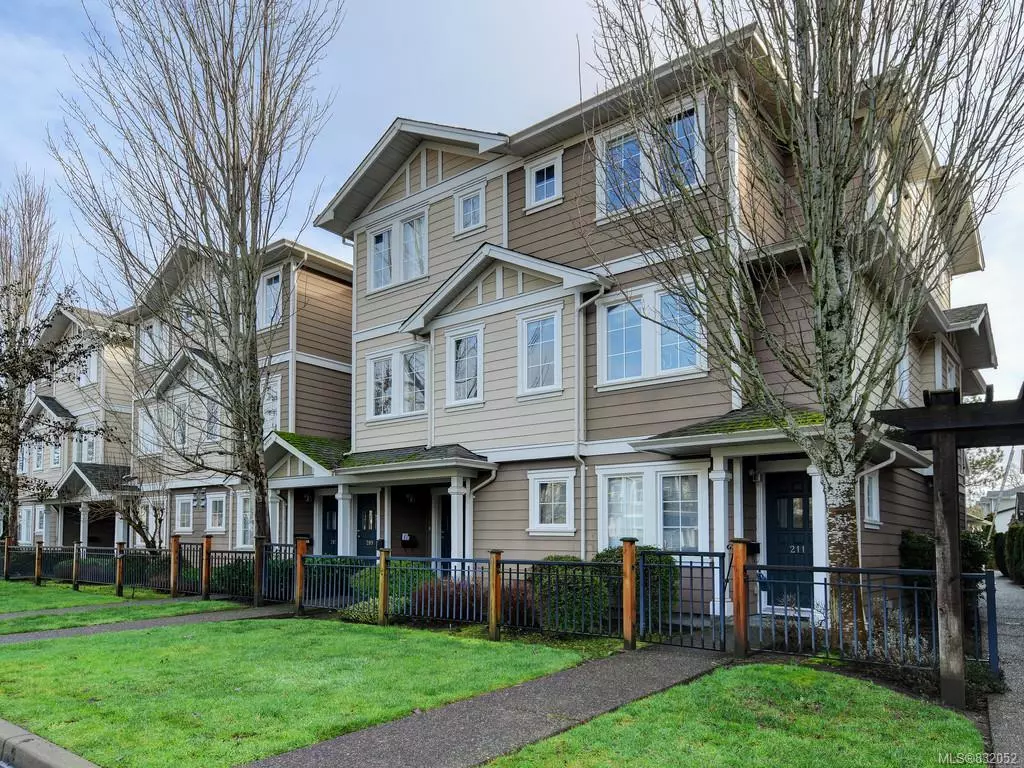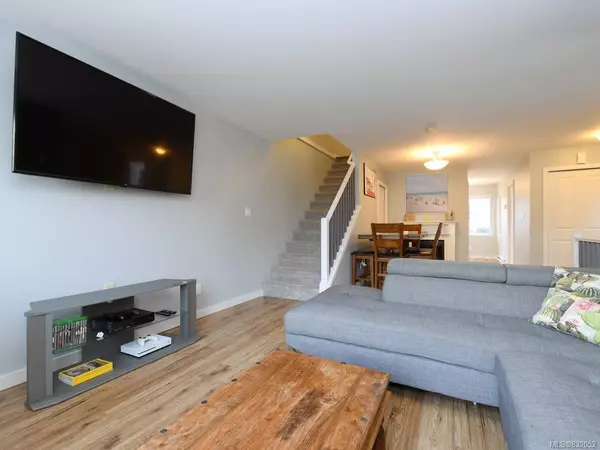$425,000
$434,000
2.1%For more information regarding the value of a property, please contact us for a free consultation.
2695 Deville Rd #211 Langford, BC V9B 3X1
2 Beds
3 Baths
1,308 SqFt
Key Details
Sold Price $425,000
Property Type Townhouse
Sub Type Row/Townhouse
Listing Status Sold
Purchase Type For Sale
Square Footage 1,308 sqft
Price per Sqft $324
MLS Listing ID 832052
Sold Date 04/30/20
Style Ground Level Entry With Main Up
Bedrooms 2
HOA Fees $297/mo
Rental Info Unrestricted
Year Built 2006
Annual Tax Amount $1,835
Tax Year 2019
Lot Size 1,306 Sqft
Acres 0.03
Property Description
Welcome to this meticulously maintained, move-in ready, 2 bedroom, 3 bathroom, end-unit townhouse where all ages, pets and rentals are welcome! Fresh paint, newer flooring throughout and plenty of in-suite storage. The main living area offers a light-filled, open living/dining combo with cozy electric fireplace, a modern, bright and cheerful kitchen with eating area, sunny balcony for your BBQ, and a 2 piece bathroom for your guests. Upstairs you will find the large master bedroom with 3 piece ensuite bathroom and walk-in closet, another spacious bedroom with a small balcony, and laundry area with a newer washer and dryer. This very convenient and central Langford location is walking distance to schools, parks, and all shopping amenities.
Location
State BC
County Capital Regional District
Area La Langford Proper
Direction West
Rooms
Kitchen 1
Interior
Interior Features Storage
Heating Baseboard, Electric
Flooring Laminate
Fireplaces Number 1
Fireplaces Type Electric
Fireplace 1
Window Features Blinds
Appliance Dishwasher, F/S/W/D
Laundry In Unit
Exterior
Amenities Available Common Area
Roof Type Asphalt Shingle
Total Parking Spaces 1
Building
Lot Description Irregular Lot
Building Description Cement Fibre, Ground Level Entry With Main Up
Faces West
Story 3
Foundation Slab
Sewer Sewer To Lot
Water Municipal
Structure Type Cement Fibre
Others
HOA Fee Include Garbage Removal,Insurance,Maintenance Structure,Property Management,Water
Tax ID 026-446-685
Ownership Freehold/Strata
Acceptable Financing Purchaser To Finance
Listing Terms Purchaser To Finance
Pets Description Aquariums, Birds, Cats, Caged Mammals, Dogs
Read Less
Want to know what your home might be worth? Contact us for a FREE valuation!

Our team is ready to help you sell your home for the highest possible price ASAP
Bought with Jonesco Real Estate Inc






