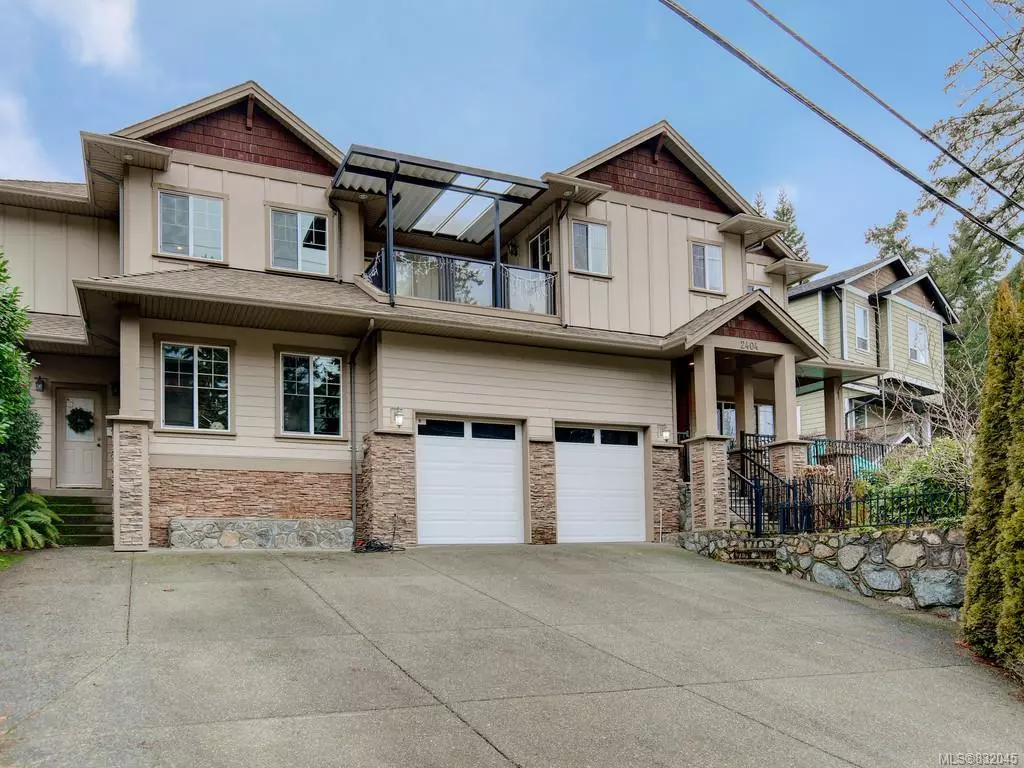$960,000
$979,900
2.0%For more information regarding the value of a property, please contact us for a free consultation.
2404 Setchfield Ave Langford, BC V9B 5V4
6 Beds
4 Baths
3,879 SqFt
Key Details
Sold Price $960,000
Property Type Single Family Home
Sub Type Single Family Detached
Listing Status Sold
Purchase Type For Sale
Square Footage 3,879 sqft
Price per Sqft $247
MLS Listing ID 832045
Sold Date 04/30/20
Style Ground Level Entry With Main Up
Bedrooms 6
Rental Info Unrestricted
Year Built 2010
Annual Tax Amount $4,253
Tax Year 2019
Lot Size 7,405 Sqft
Acres 0.17
Property Description
Dare to Compare!! This is really a one of a kind executive style home. Over 3800 SqFt 6 bedrooms and 4 bathrooms with legal 2 bedroom suite included in measurements. Granite through the kitchen and bathrooms, custom tiled, engineered cherry hardwood floors, vaulted open concept great room and stainless steel appliances. Totally fenced yard with an underground irrigation system and a south facing back garden. The spacious master has a spa like en-suite with an impressive walk in closet all with access to a small deck. The downstairs has many possibilities work from home/nanny suite with a 2 bed suite built to the same standards as upstairs. Close to schools, soccer fields, playgrounds, shopping, direct bus route and access to up island. This house is a MUST SEE!!
Location
State BC
County Capital Regional District
Area La Florence Lake
Direction East
Rooms
Other Rooms Guest Accommodations, Storage Shed
Basement Finished, Walk-Out Access, With Windows
Main Level Bedrooms 3
Kitchen 2
Interior
Interior Features Ceiling Fan(s), Closet Organizer, Dining/Living Combo, Eating Area, French Doors, Jetted Tub, Storage, Soaker Tub, Vaulted Ceiling(s)
Heating Baseboard, Electric, Heat Pump, Natural Gas
Cooling Air Conditioning
Flooring Carpet, Wood
Fireplaces Number 1
Fireplaces Type Gas, Living Room
Equipment Electric Garage Door Opener
Fireplace 1
Window Features Blinds,Insulated Windows,Screens,Vinyl Frames
Appliance Dryer, Dishwasher, F/S/W/D, Oven/Range Electric, Refrigerator, Washer
Laundry In House, In Unit
Exterior
Exterior Feature Balcony/Patio, Fencing: Full, Sprinkler System
Garage Spaces 2.0
Roof Type Fibreglass Shingle
Handicap Access Master Bedroom on Main
Parking Type Attached, Driveway, Garage Double
Total Parking Spaces 4
Building
Lot Description Rectangular Lot
Building Description Cement Fibre,Frame Wood,Insulation: Ceiling,Insulation: Walls,Stone,Wood, Ground Level Entry With Main Up
Faces East
Foundation Poured Concrete
Sewer Sewer To Lot
Water Municipal
Architectural Style West Coast
Additional Building Exists
Structure Type Cement Fibre,Frame Wood,Insulation: Ceiling,Insulation: Walls,Stone,Wood
Others
Restrictions ALR: No,Building Scheme
Tax ID 027-565-408
Ownership Freehold
Acceptable Financing Purchaser To Finance
Listing Terms Purchaser To Finance
Pets Description Aquariums, Birds, Cats, Caged Mammals, Dogs
Read Less
Want to know what your home might be worth? Contact us for a FREE valuation!

Our team is ready to help you sell your home for the highest possible price ASAP
Bought with Real Estate Board Of Greater Vancouver






