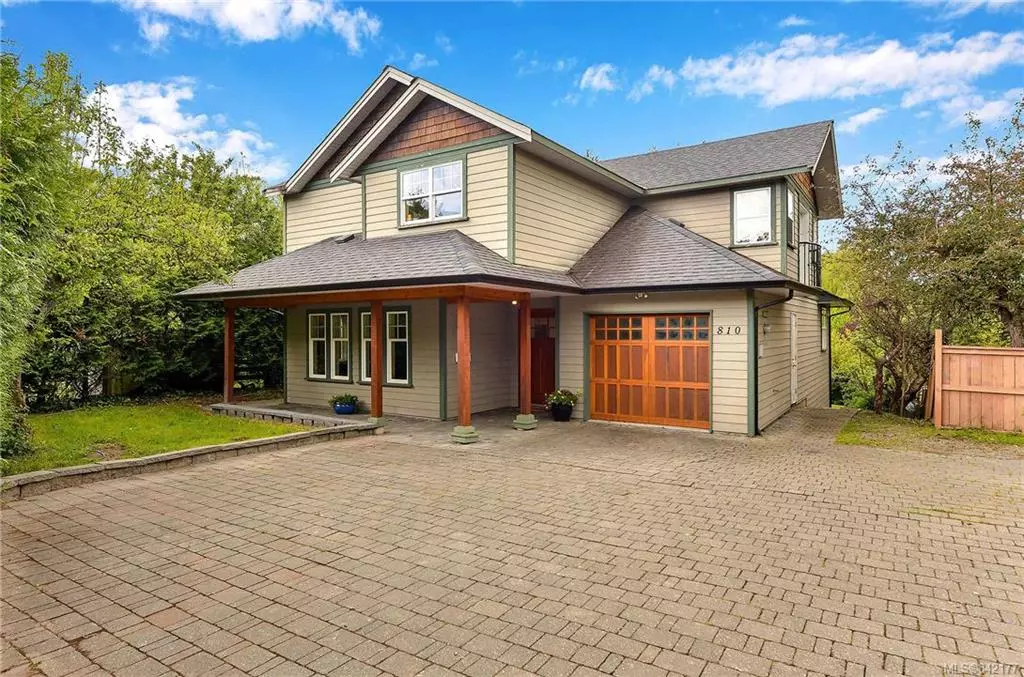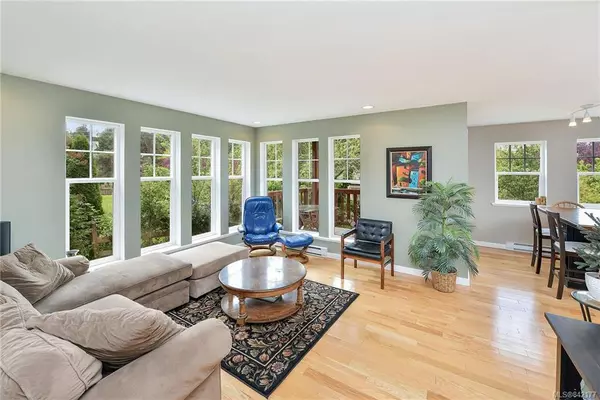$833,000
$848,000
1.8%For more information regarding the value of a property, please contact us for a free consultation.
810 Lampson St Esquimalt, BC V9A 6B2
3 Beds
3 Baths
2,272 SqFt
Key Details
Sold Price $833,000
Property Type Single Family Home
Sub Type Single Family Detached
Listing Status Sold
Purchase Type For Sale
Square Footage 2,272 sqft
Price per Sqft $366
MLS Listing ID 842177
Sold Date 07/31/20
Style Main Level Entry with Lower/Upper Lvl(s)
Bedrooms 3
Rental Info Unrestricted
Year Built 2008
Annual Tax Amount $4,940
Tax Year 2019
Lot Size 6,534 Sqft
Acres 0.15
Property Description
VIRTUAL OPEN HOUSE--> HD VIDEO, 3D WALK-THRU, AERIAL VIDEO, PHOTOS & FLOOR PLAN online. Don't let the address fool you! Located 150+ft from the road, this very quiet & private 2008 3bd 3bth quality built home has a peaceful and tranquil setting! Main level offers a very spacious bright open flow floor plan, quality hardwood floors throughout, large living room & dining area, TV/family room, spacious kitchen w/butcher block counters over looking back yard, eating nook, 2pce bth, patio w/FP & deck - great for entertaining. Upper level offers 3 spacious bdrms, 4pce bth, large office area plus master bdrm has vaulted ceiling, walkin closet, ensuite & juliet balcony. The basement area is unfinished which provides loads of storage & endless options...... Nice fenced sunny yard with fruit trees, perfect for the family. Great central location steps to parks, schools, trails & minutes to all amenities, DND & town.
Location
State BC
County Capital Regional District
Area Es Esquimalt
Direction East
Rooms
Basement Unfinished
Kitchen 1
Interior
Interior Features Breakfast Nook, Dining Room, Eating Area, French Doors, Storage, Vaulted Ceiling(s)
Heating Baseboard, Electric
Flooring Wood
Laundry In House
Exterior
Exterior Feature Balcony/Patio
Garage Spaces 1.0
Amenities Available Private Drive/Road
View Y/N 1
View Mountain(s)
Roof Type Fibreglass Shingle
Handicap Access Ground Level Main Floor, No Step Entrance, Wheelchair Friendly
Parking Type Attached, Driveway, Garage, RV Access/Parking
Total Parking Spaces 5
Building
Lot Description Level, Near Golf Course, Panhandle Lot, Private, Serviced, Wooded Lot
Building Description Cement Fibre, Main Level Entry with Lower/Upper Lvl(s)
Faces East
Foundation Poured Concrete
Sewer Sewer To Lot
Water Municipal
Structure Type Cement Fibre
Others
Tax ID 026-949-351
Ownership Freehold/Strata
Pets Description Aquariums, Birds, Cats, Caged Mammals, Dogs
Read Less
Want to know what your home might be worth? Contact us for a FREE valuation!

Our team is ready to help you sell your home for the highest possible price ASAP
Bought with Newport Realty Ltd.






