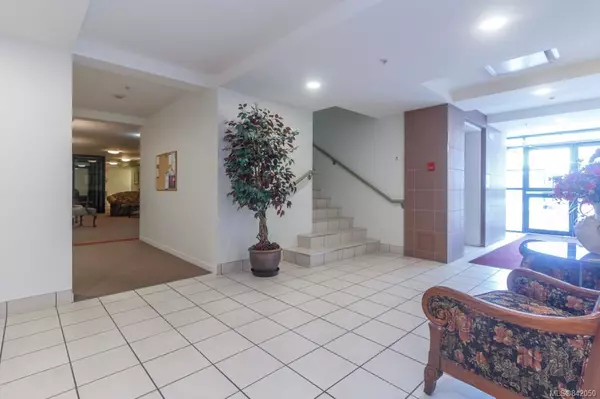$325,000
$325,000
For more information regarding the value of a property, please contact us for a free consultation.
520 Foster St #402 Esquimalt, BC V9A 3R4
2 Beds
2 Baths
1,172 SqFt
Key Details
Sold Price $325,000
Property Type Condo
Sub Type Condo Apartment
Listing Status Sold
Purchase Type For Sale
Square Footage 1,172 sqft
Price per Sqft $277
MLS Listing ID 842050
Sold Date 08/13/20
Style Condo
Bedrooms 2
HOA Fees $593/mo
Rental Info No Rentals
Year Built 2002
Annual Tax Amount $32,656
Tax Year 2019
Lot Size 1,306 Sqft
Acres 0.03
Property Description
Wonderful lifestyle for independent active adults at affordable price. High quality construction by St. Paul's housing Society. Located in the Saxe Point area this unique leasehold building is literally one block to the ocean. Bright two bedroom two bathroom suite that has had many quality upgrades. Kitchen: maple cupboards with soft close cupboards and roller drawers, quartz counter tops, new floors, updated appliances, Soft close drawers & cup, recessed pot lights. Unit has new bamboo wood floors, new hot water tank, pantry large enough for a smaller freezer & lots of shelves. Large laundry room with lots of shelving.There is a wraparound deck with sitting area and 2 entrances. New base boards in main room and the small bedroom. Both Bathrooms renovated including lighting. All hallways are wide enough for wheelchairs Pkg and storage. Enjoy the community in a well managed 55 plus, pet friendly building close to shopping, Rec center, public transportation and a short stroll to water.
Location
State BC
County Capital Regional District
Area Es Saxe Point
Direction West
Rooms
Basement Full, Walk-Out Access
Main Level Bedrooms 2
Kitchen 1
Interior
Interior Features Controlled Entry, Eating Area, Elevator, Storage
Heating Baseboard, Electric
Flooring Carpet
Window Features Blinds,Insulated Windows
Laundry In Unit
Exterior
Exterior Feature Balcony/Patio
Amenities Available Elevator(s)
View Y/N 1
View City, Mountain(s), Water
Roof Type Tar/Gravel
Handicap Access Wheelchair Friendly
Parking Type Underground
Total Parking Spaces 1
Building
Lot Description Level, Rectangular Lot
Building Description Brick,Frame Wood,Insulation: Ceiling,Insulation: Walls,Wood, Condo
Faces West
Story 4
Foundation Poured Concrete
Sewer Sewer To Lot
Water Municipal
Additional Building None
Structure Type Brick,Frame Wood,Insulation: Ceiling,Insulation: Walls,Wood
Others
HOA Fee Include Garbage Removal,Insurance,Maintenance Grounds,Property Management,Water
Tax ID 024-848-905
Ownership Leasehold
Pets Description Cats, Dogs
Read Less
Want to know what your home might be worth? Contact us for a FREE valuation!

Our team is ready to help you sell your home for the highest possible price ASAP
Bought with Pemberton Holmes - Cloverdale






