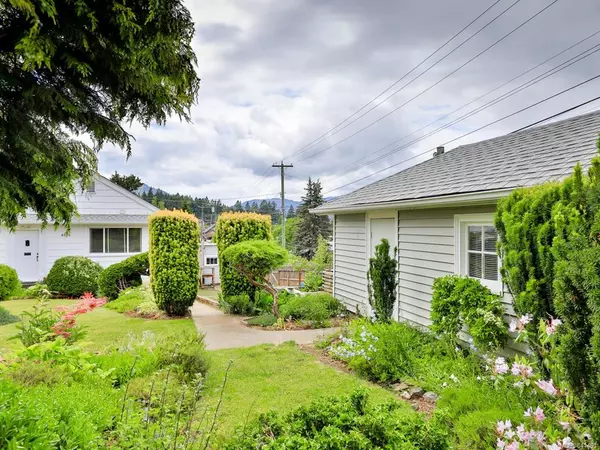$305,000
$319,900
4.7%For more information regarding the value of a property, please contact us for a free consultation.
4624 Redford St Port Alberni, BC V9Y 3P6
2 Beds
2 Baths
1,000 SqFt
Key Details
Sold Price $305,000
Property Type Single Family Home
Sub Type Single Family Detached
Listing Status Sold
Purchase Type For Sale
Square Footage 1,000 sqft
Price per Sqft $305
MLS Listing ID 841491
Sold Date 08/14/20
Style Main Level Entry with Lower Level(s)
Bedrooms 2
Full Baths 2
Year Built 1942
Annual Tax Amount $2,283
Tax Year 2019
Lot Size 7,840 Sqft
Acres 0.18
Property Description
Check out the 3D walk through in the "Multimedia" link. Step back in time and enjoy all the original features in this beautifully restored character home. The solidly built home has 2 bedrooms, 2 bathrooms and potential for more living space in the unfinished basement. Coved ceilings and recently redone hardwood floors adorn the main floor as well as a wood burning fireplace still containing its original tiles that you must see to appreciate. There are new electric baseboard heaters but also an oil furnace still in place if you prefer. The yard is a gardeners delight, fully fenced and landscaped with many winding paths of gorgeous foliage to enjoy. There is a small carriage house garage right off the street, a workshop /artists studio with power and double lane access to the yard for extra parking or storage of a small boat or trailer. This property is in a central location, on bus routes, close to shopping, the hospital and the pharmacy.
Location
State BC
County Port Alberni, City Of
Area Pa Port Alberni
Zoning R1
Rooms
Other Rooms Workshop
Basement Full, Partially Finished
Main Level Bedrooms 2
Kitchen 1
Interior
Interior Features Workshop In House
Heating Baseboard, Oil
Flooring Mixed, Wood
Fireplaces Number 1
Fireplaces Type Wood Burning
Fireplace 1
Window Features Insulated Windows
Exterior
Exterior Feature Fencing: Full, Garden
Garage Spaces 1.0
View Y/N 1
View Mountain(s)
Roof Type Asphalt Shingle
Parking Type Additional, Garage
Total Parking Spaces 2
Building
Lot Description Landscaped, Sidewalk, Central Location, Easy Access, Shopping Nearby
Building Description Frame,Insulation: Ceiling,Wood, Main Level Entry with Lower Level(s)
Foundation Yes
Sewer Sewer To Lot
Water Municipal
Structure Type Frame,Insulation: Ceiling,Wood
Others
Restrictions None
Tax ID 009-258-060
Ownership Freehold
Acceptable Financing Must Be Paid Off
Listing Terms Must Be Paid Off
Read Less
Want to know what your home might be worth? Contact us for a FREE valuation!

Our team is ready to help you sell your home for the highest possible price ASAP
Bought with Island Pacific Realty Ltd.






