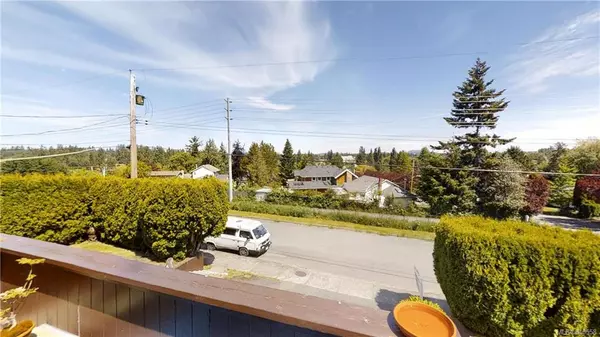$605,000
$609,000
0.7%For more information regarding the value of a property, please contact us for a free consultation.
1025 Wurtele Pl Esquimalt, BC V9A 4S2
4 Beds
2 Baths
1,893 SqFt
Key Details
Sold Price $605,000
Property Type Multi-Family
Sub Type Half Duplex
Listing Status Sold
Purchase Type For Sale
Square Footage 1,893 sqft
Price per Sqft $319
MLS Listing ID 840558
Sold Date 07/31/20
Style Duplex Side/Side
Bedrooms 4
Rental Info Unrestricted
Year Built 1970
Annual Tax Amount $2,958
Tax Year 2019
Lot Size 3,920 Sqft
Acres 0.09
Lot Dimensions 40 ft wide x 100 ft deep
Property Description
Welcome to this large duplex in the core. Enjoy your morning coffee while taking in the view from the front deck. As breakfast turns to dinner, you can enjoy a bbq inside the fully fenced and private backyard. Inside the home, you will notice an updated kitchen that opens straight onto the well-maintained backyard. As you walk throughout, you will find laminate flooring and large floorplan. Located on a no-through street, this home sits high on its lot - offering city & mountain views. You will find three bedrooms on the main floor & one on the lower, plus a rec room and bathroom. The downstairs could also feature a mortgage helper suite. This home is near to all levels of school, fields, shops, buses & transportation routes. Save spending money on the strata fee with this duplex.
Location
State BC
County Capital Regional District
Area Es Rockheights
Direction North
Rooms
Basement Finished
Main Level Bedrooms 3
Kitchen 1
Interior
Interior Features Eating Area
Heating Baseboard, Electric
Flooring Carpet, Laminate
Appliance F/S/W/D
Laundry In House
Exterior
Exterior Feature Balcony/Patio, Fencing: Partial
Carport Spaces 1
View Y/N 1
View City
Roof Type Tar/Gravel
Parking Type Attached, Carport
Total Parking Spaces 2
Building
Lot Description Rectangular Lot
Building Description Frame Wood,Stucco, Duplex Side/Side
Faces North
Story 2
Foundation Poured Concrete
Sewer Sewer To Lot
Water Municipal
Structure Type Frame Wood,Stucco
Others
HOA Fee Include Water
Tax ID 000-105-261
Ownership Freehold/Strata
Pets Description Aquariums, Birds, Cats, Caged Mammals, Dogs
Read Less
Want to know what your home might be worth? Contact us for a FREE valuation!

Our team is ready to help you sell your home for the highest possible price ASAP
Bought with Royal LePage Coast Capital - Chatterton






