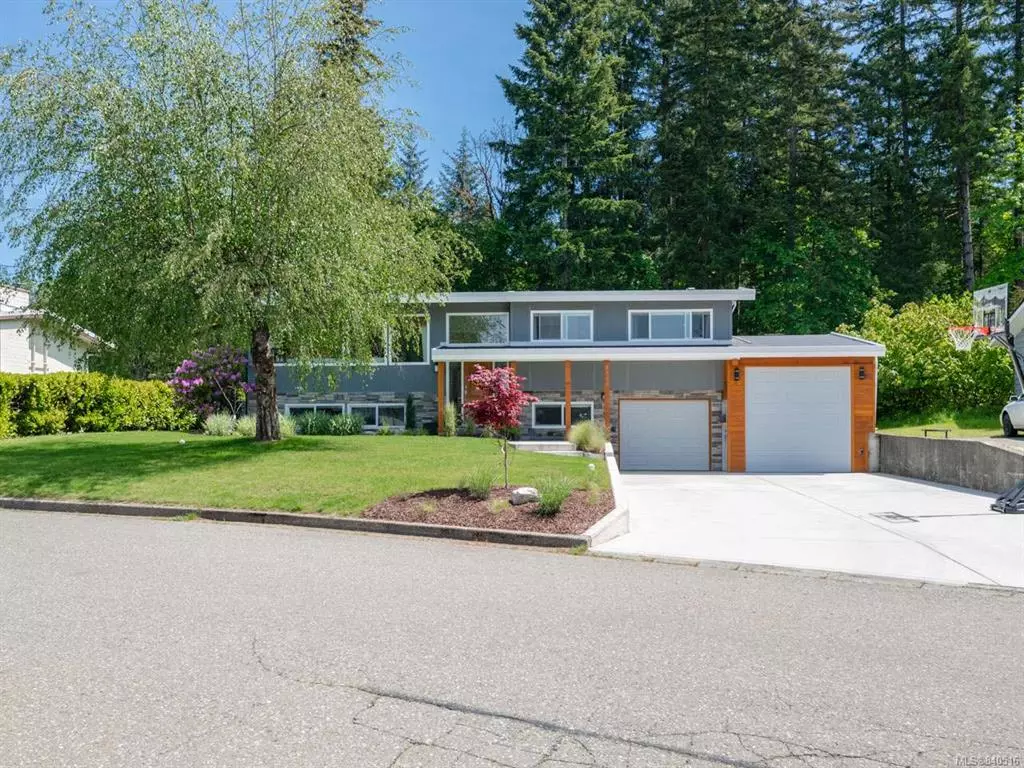$615,000
$599,900
2.5%For more information regarding the value of a property, please contact us for a free consultation.
3517 Estevan Dr Port Alberni, BC V9Y 5G7
6 Beds
3 Baths
2,811 SqFt
Key Details
Sold Price $615,000
Property Type Single Family Home
Sub Type Single Family Detached
Listing Status Sold
Purchase Type For Sale
Square Footage 2,811 sqft
Price per Sqft $218
MLS Listing ID 840516
Sold Date 08/20/20
Style Split Entry
Bedrooms 6
Full Baths 3
Year Built 1968
Annual Tax Amount $4,058
Tax Year 2019
Lot Size 10,454 Sqft
Acres 0.24
Property Description
Stunning! This immaculate 6 bed 3 bath substantially updated home with built in heated swimming pool backs onto greenbelt with treed views. The beautiful kitchen features new cabinets, island with gas cook top, double wall ovens, farm sink with touch faucets, Dekton countertops and built in eating nook with loads of storage. The dining room allows access to a large, freshly stained deck. Also upstairs are a large living room with cozy gas fireplace, master bed with custom closet and built in drawers, 3 pc ensuite with 5'deep shower with dual showerheads, 2 more beds and main bath. Downstairs are 3 more beds, family room, and updated bath. Updated electrical, LED low profile pot lights, and custom blackout blinds in basement and bedrooms. Outside is fully fenced with low maintenance landscaping, newly painted exterior with custom rockwork, cedar posts and accent siding, new concrete drive, retaining wall and stairs. All measurements are approx and must be verified if important.
Location
State BC
County Port Alberni, City Of
Area Pa Port Alberni
Zoning R1
Rooms
Basement Finished, Full
Main Level Bedrooms 3
Kitchen 1
Interior
Heating Forced Air, Natural Gas
Flooring Mixed
Fireplaces Number 2
Fireplaces Type Gas
Fireplace 1
Window Features Insulated Windows
Exterior
Exterior Feature Fencing: Full, Swimming Pool
Garage Spaces 2.0
View Y/N 1
View Mountain(s)
Roof Type Membrane
Parking Type Garage, RV Access/Parking
Total Parking Spaces 2
Building
Lot Description Landscaped, Quiet Area, In Wooded Area
Building Description Frame,Insulation: Ceiling,Insulation: Walls,Stucco & Siding,Wood, Split Entry
Foundation Yes
Sewer Sewer To Lot
Water Municipal
Structure Type Frame,Insulation: Ceiling,Insulation: Walls,Stucco & Siding,Wood
Others
Tax ID 003-400-522
Ownership Freehold
Read Less
Want to know what your home might be worth? Contact us for a FREE valuation!

Our team is ready to help you sell your home for the highest possible price ASAP
Bought with RE/MAX Mid-Island Realty






