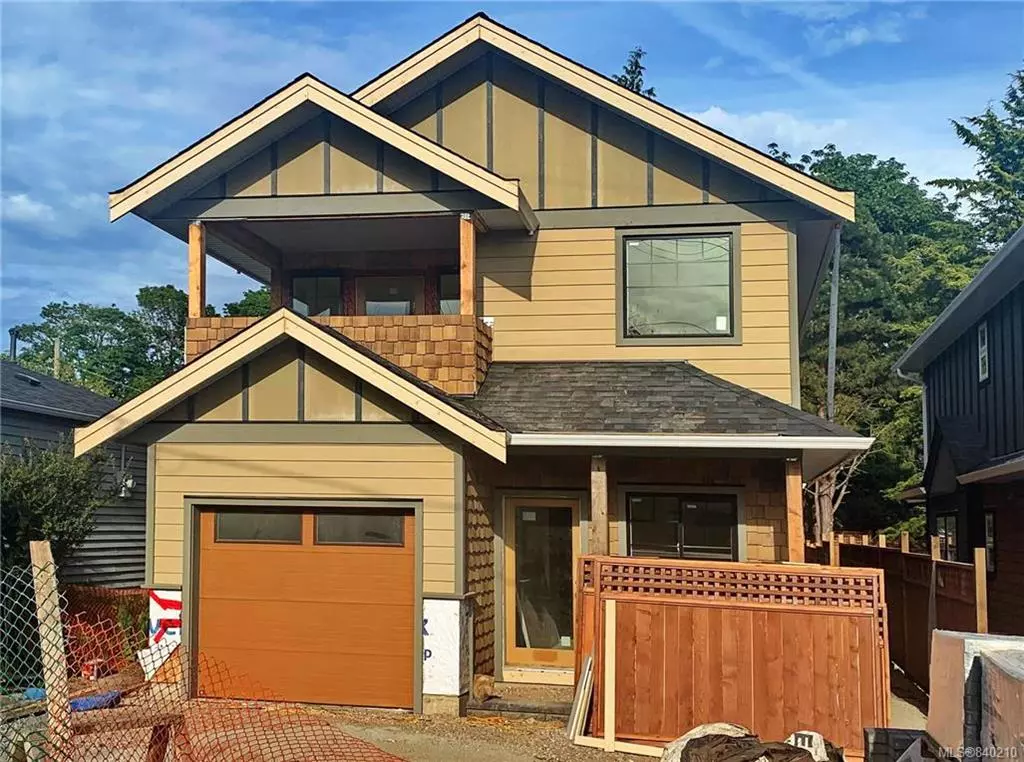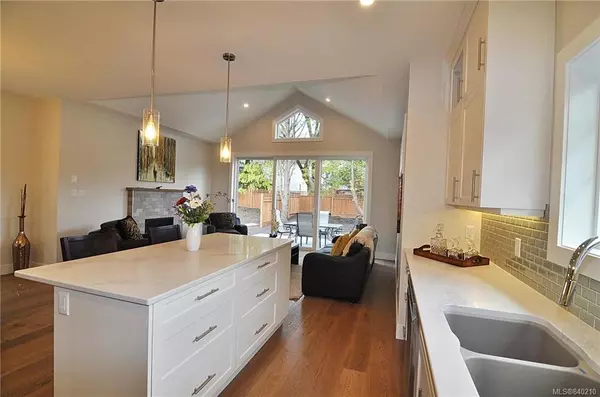$990,000
$989,900
For more information regarding the value of a property, please contact us for a free consultation.
471 Kinver St Esquimalt, BC V9A 6C5
4 Beds
3 Baths
1,699 SqFt
Key Details
Sold Price $990,000
Property Type Single Family Home
Sub Type Single Family Detached
Listing Status Sold
Purchase Type For Sale
Square Footage 1,699 sqft
Price per Sqft $582
MLS Listing ID 840210
Sold Date 08/13/20
Style Main Level Entry with Upper Level(s)
Bedrooms 4
Rental Info Unrestricted
Year Built 2020
Annual Tax Amount $1
Tax Year 2019
Lot Size 4,356 Sqft
Acres 0.1
Lot Dimensions 32 ft wide x 135 ft deep
Property Description
New luxurious home in Saxe Point on freehold lot just steps to amenities such as waterfront parks, Shopping, library and rec centres. Spacious open floorplan with engineered hardwood floors and air conditioned comfort. The living room has vaulted ceilings, cozy gas fireplace and the huge 12’ x 8 ‘ French doors that open out onto a large patio overlooking the treed rear yard. The gourmet kitchen includes Quartz countertops, tiled backsplash, Stainless appliances, white shaker cabinets and large island for entertaining. The main floor also has a bedroom/flexroom along with a 3 pc bath with laundry under the stairs making this floor self contained for aging in place. So no need to move if the stairs become troublesome. Upstairs has a luxurious airconditioned master bedroom with 5 pc ensuite, W/I closet and West facing private deck with 2 more bedrooms and main bath.completely landscaped with sprinklers. Price inc GST. L/A is part owner. Pics from 469 Kinver which is a mirror image.
Location
State BC
County Capital Regional District
Area Es Saxe Point
Direction West
Rooms
Basement Crawl Space
Main Level Bedrooms 1
Kitchen 1
Interior
Interior Features Closet Organizer, Dining/Living Combo, French Doors, Storage, Soaker Tub, Vaulted Ceiling(s)
Heating Baseboard, Electric, Heat Pump, Natural Gas, Radiant Floor
Cooling Air Conditioning
Flooring Carpet, Tile, Wood
Fireplaces Number 1
Fireplaces Type Gas, Living Room
Equipment Central Vacuum Roughed-In, Electric Garage Door Opener
Fireplace 1
Window Features Insulated Windows,Screens,Skylight(s),Vinyl Frames
Appliance Dryer, Dishwasher, Oven/Range Gas, Range Hood, Refrigerator, Washer
Laundry In House
Exterior
Exterior Feature Balcony/Patio, Fencing: Partial, Sprinkler System
Garage Spaces 1.0
Utilities Available Cable To Lot, Electricity To Lot, Garbage
View Y/N 1
View City, Mountain(s)
Roof Type Fibreglass Shingle
Handicap Access Ground Level Main Floor, Master Bedroom on Main
Parking Type Attached, Driveway, Garage
Total Parking Spaces 2
Building
Lot Description Level, Private, Rectangular Lot, Serviced, Wooded Lot
Building Description Cement Fibre,Frame Wood,Insulation: Ceiling,Insulation: Walls,Shingle-Wood,Wood, Main Level Entry with Upper Level(s)
Faces West
Foundation Poured Concrete
Sewer Sewer To Lot
Water Municipal
Architectural Style Arts & Crafts
Additional Building None
Structure Type Cement Fibre,Frame Wood,Insulation: Ceiling,Insulation: Walls,Shingle-Wood,Wood
Others
Restrictions Building Scheme,Other
Tax ID 030-815-843
Ownership Freehold
Acceptable Financing Purchaser To Finance
Listing Terms Purchaser To Finance
Pets Description Aquariums, Birds, Cats, Caged Mammals, Dogs
Read Less
Want to know what your home might be worth? Contact us for a FREE valuation!

Our team is ready to help you sell your home for the highest possible price ASAP
Bought with Royal LePage Coast Capital - Chatterton






