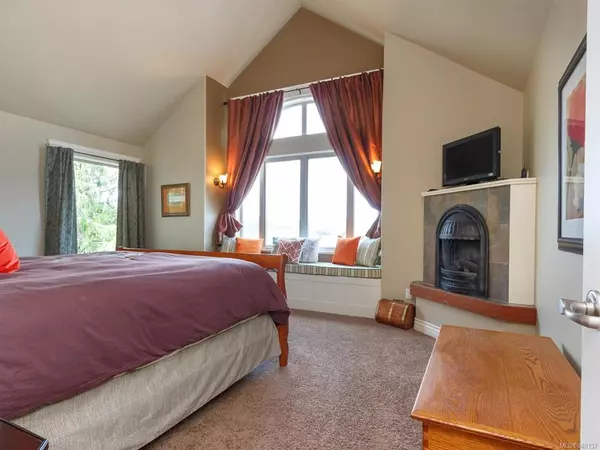$1,251,000
$1,275,000
1.9%For more information regarding the value of a property, please contact us for a free consultation.
4400/4406 Kingscote Rd Cowichan Bay, BC V0R 1N2
4 Beds
5 Baths
3,844 SqFt
Key Details
Sold Price $1,251,000
Property Type Single Family Home
Sub Type Single Family Detached
Listing Status Sold
Purchase Type For Sale
Square Footage 3,844 sqft
Price per Sqft $325
Subdivision Cherry Point Estates
MLS Listing ID 840137
Sold Date 10/15/20
Style Main Level Entry with Upper Level(s)
Bedrooms 4
Full Baths 4
Half Baths 1
Year Built 2006
Annual Tax Amount $8,039
Tax Year 2019
Lot Size 1.170 Acres
Acres 1.17
Property Description
Executive home with detached carriage house/workshop located steps from beach access on this wonderful ocean view acreage! The spectacular 3182 sq. ft. main home has an ocean or nature view from every window! Custom designed and built by the current owners, the main level features a stunning kitchen with 3-sided countertop and walk through pantry to the formal dining room. Amazing living area and sunroom, each with access to the ocean view patio. The upper floor has a stunning master bedroom with luxurious Ensuite with soaker tub and walk in shower. Also on this level, two more bedrooms, 4 pc. bathroom and a family room with its own exterior access, perfect for guests or teens. This was designed as a "forever home" including a dedicated area for future elevator. The one bedroom carriage home is 662 sq. ft., has a separate driveway and an awesome covered deck. It sits above a 976 sq. ft. shop with two 10 foot doors. See our virtual tour and full video of this incredible package!
Location
State BC
County Cowichan Valley Regional District
Area Ml Cobble Hill
Zoning RR-2
Rooms
Other Rooms Workshop
Basement Crawl Space
Kitchen 2
Interior
Heating Electric, Heat Pump, Heat Recovery
Flooring Carpet, Tile, Wood
Fireplaces Number 2
Fireplaces Type Electric, Propane
Equipment Security System
Fireplace 1
Appliance Hot Tub
Exterior
Garage Spaces 2.0
View Y/N 1
View Ocean
Roof Type Fibreglass Shingle
Parking Type Garage
Total Parking Spaces 6
Building
Lot Description Private, Recreation Nearby
Building Description Cement Fibre,Frame,Insulation: Ceiling,Insulation: Walls, Main Level Entry with Upper Level(s)
Foundation Yes
Sewer Septic System
Water Municipal
Additional Building Exists
Structure Type Cement Fibre,Frame,Insulation: Ceiling,Insulation: Walls
Others
Restrictions Building Scheme
Tax ID 019-003-439
Ownership Freehold
Read Less
Want to know what your home might be worth? Contact us for a FREE valuation!

Our team is ready to help you sell your home for the highest possible price ASAP
Bought with Royal LePage Duncan Realty






