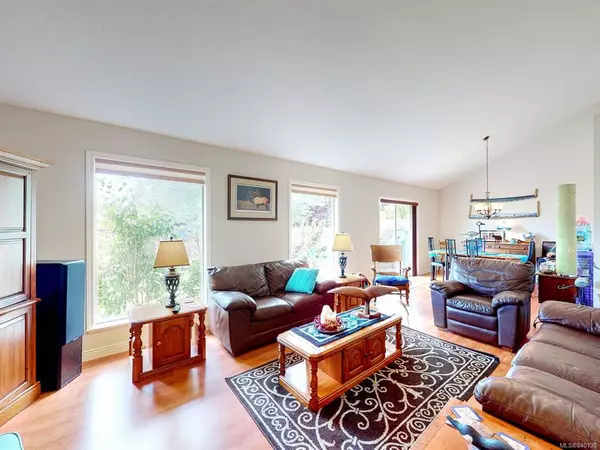$505,000
$514,900
1.9%For more information regarding the value of a property, please contact us for a free consultation.
5484 Woodland Cres W Port Alberni, BC V9Y 8E6
3 Beds
2 Baths
1,675 SqFt
Key Details
Sold Price $505,000
Property Type Single Family Home
Sub Type Single Family Detached
Listing Status Sold
Purchase Type For Sale
Square Footage 1,675 sqft
Price per Sqft $301
Subdivision Westporte
MLS Listing ID 840136
Sold Date 10/16/20
Style Rancher
Bedrooms 3
Full Baths 2
Year Built 2005
Annual Tax Amount $3,761
Tax Year 2019
Lot Size 7,840 Sqft
Acres 0.18
Property Description
Westporte subdivision. This immaculate rancher features 3 bedrooms & 2 bathrooms situated in a desirable & sought after subdivision. Upon entering this gorgeous home you will notice the vaulted ceilings with open concept living room, dining and kitchen. From the dining room you can walk out to the gorgeous back yard adorned in flowers & bushes. The spacious master bedroom features a nice sized 4 piece ensuite and walk in closet. Most of the interior has been freshly painted so it is move in ready! Other highlights include; electric furnace with heat pump, heated crawl space great for additional storage, fantastic fully fenced backyard, outside sprinkler system & alarm system. This beautifully kept home is close to parks, Paper Mill Dam, shopping & the marina.
Location
State BC
County Port Alberni, City Of
Area Pa Port Alberni
Zoning R2
Rooms
Basement Crawl Space, None
Main Level Bedrooms 3
Kitchen 1
Interior
Heating Electric, Heat Pump
Flooring Mixed
Equipment Central Vacuum
Window Features Insulated Windows
Appliance Kitchen Built-In(s)
Exterior
Exterior Feature Low Maintenance Yard, Sprinkler System
Garage Spaces 2.0
View Y/N 1
View Mountain(s)
Roof Type Fibreglass Shingle
Parking Type Garage
Total Parking Spaces 2
Building
Lot Description Level, Family-Oriented Neighbourhood, Marina Nearby, Quiet Area, Recreation Nearby
Building Description Cement Fibre,Frame,Insulation: Ceiling,Insulation: Walls, Rancher
Foundation Yes
Sewer Sewer To Lot
Water Municipal
Structure Type Cement Fibre,Frame,Insulation: Ceiling,Insulation: Walls
Others
Restrictions Building Scheme
Tax ID 018-800-912
Ownership Freehold
Acceptable Financing See Remarks
Listing Terms See Remarks
Read Less
Want to know what your home might be worth? Contact us for a FREE valuation!

Our team is ready to help you sell your home for the highest possible price ASAP
Bought with RE/MAX Mid-Island Realty






