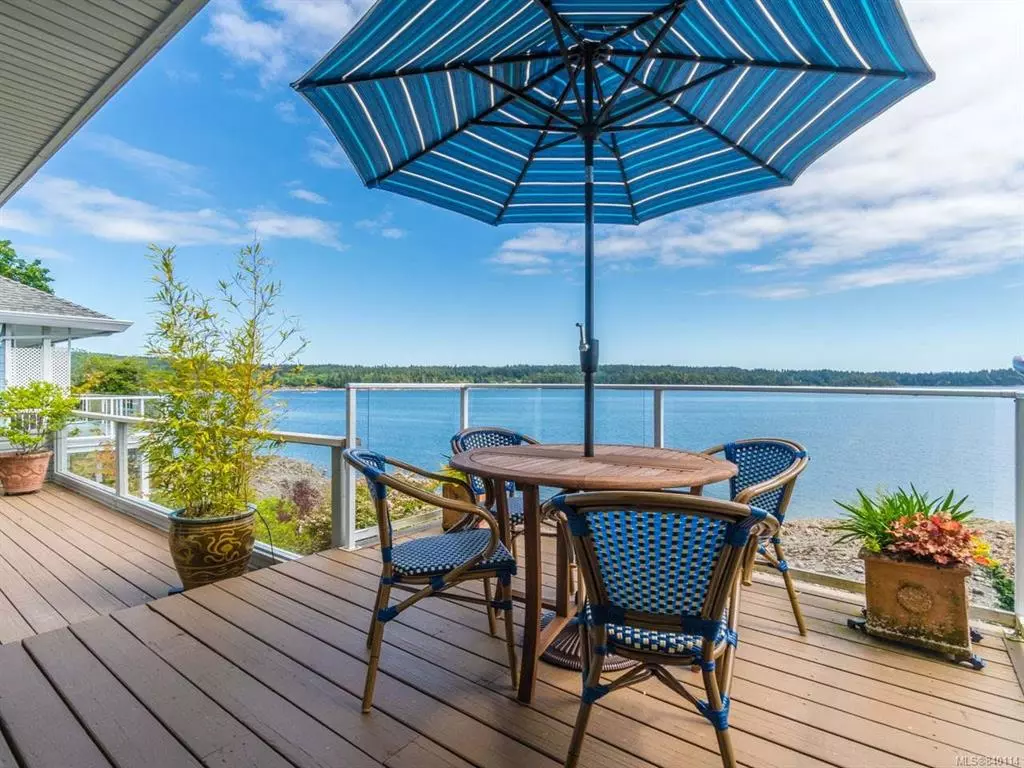$780,000
$789,900
1.3%For more information regarding the value of a property, please contact us for a free consultation.
245 Oyster Cove Rd #2 Ladysmith, BC V9G 1T6
2 Beds
4 Baths
2,735 SqFt
Key Details
Sold Price $780,000
Property Type Multi-Family
Sub Type Half Duplex
Listing Status Sold
Purchase Type For Sale
Square Footage 2,735 sqft
Price per Sqft $285
Subdivision Oyster Cove Estates
MLS Listing ID 840114
Sold Date 08/14/20
Style Duplex Side/Side
Bedrooms 2
Full Baths 3
Half Baths 1
HOA Fees $295/mo
Year Built 1991
Annual Tax Amount $6,006
Tax Year 2019
Property Description
"Amazing Waterfront/ Unsurpassed Views". This walk-on waterfront home boasts panoramic vistas of Ladysmith harbour, Gulf Islands and mainland mountains. Featuring 2 bedrooms upstairs, dining room, sunken living room, walk-out basement including family room, wine room, den and kids bunk room, spacious master bedroom with deluxe ensuite and private deck. Guest bedroom also has own ensuite. Expansive decks and private patio area for outdoor living and entertaining. You will enjoy viewing bald eagles, seals, otters, and more. Ladysmith harbour is a kayaker's paradise and location is adjacent to fun Transfer Beach park. The home is over 2700 sq ft and situated in the exclusive gated "Oyster Cove Estates" with manicured landscaping, tennis court, private clubhouse, seawall and lovely heated pool. Located only 10 minutes to the airport and 15 minutes to the ferry and an hour to Victoria. This package will impress even the most discriminating buyers.
Location
State BC
County Ladysmith, Town Of
Area Du Ladysmith
Zoning R2B
Rooms
Basement Finished, Full
Kitchen 1
Interior
Heating Baseboard, Electric
Flooring Mixed
Fireplaces Number 3
Fireplaces Type Gas
Fireplace 1
Window Features Insulated Windows
Appliance Kitchen Built-In(s)
Exterior
Exterior Feature Low Maintenance Yard, Swimming Pool
Garage Spaces 1.0
Amenities Available Clubhouse, Pool: Indoor, Tennis Court(s)
Waterfront 1
Waterfront Description Ocean
View Y/N 1
View Ocean
Roof Type Fibreglass Shingle
Total Parking Spaces 1
Building
Lot Description Landscaped, Gated Community, Marina Nearby, No Through Road, Recreation Nearby
Building Description Frame,Insulation: Ceiling,Insulation: Walls,Wood, Duplex Side/Side
Foundation Yes
Sewer Sewer To Lot
Water Municipal
Structure Type Frame,Insulation: Ceiling,Insulation: Walls,Wood
Others
Tax ID 016-664-337
Ownership Freehold/Strata
Read Less
Want to know what your home might be worth? Contact us for a FREE valuation!

Our team is ready to help you sell your home for the highest possible price ASAP
Bought with SUTTON GROUP - DELTA






