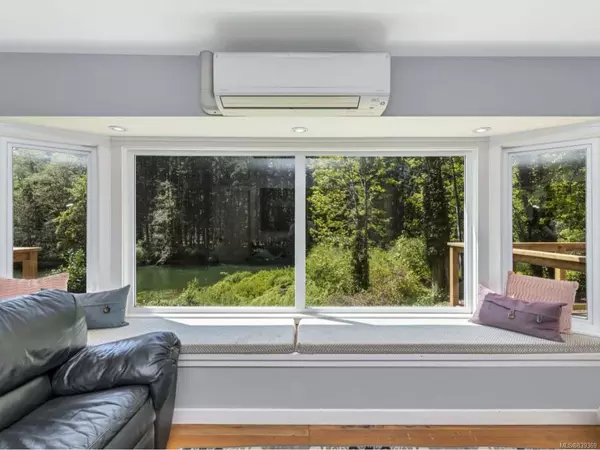$650,000
$649,649
0.1%For more information regarding the value of a property, please contact us for a free consultation.
7836 Wentworth Rd Lake Cowichan, BC V0R 2G0
4 Beds
2 Baths
1,834 SqFt
Key Details
Sold Price $650,000
Property Type Single Family Home
Sub Type Single Family Detached
Listing Status Sold
Purchase Type For Sale
Square Footage 1,834 sqft
Price per Sqft $354
MLS Listing ID 839369
Sold Date 06/26/20
Style Main Level Entry with Lower Level(s)
Bedrooms 4
Full Baths 2
Year Built 1947
Annual Tax Amount $3,048
Tax Year 2019
Lot Size 0.770 Acres
Acres 0.77
Property Description
Stunning southern exposure riverfront oasis located on the 'Willow Run'section of the river. With approx. 81ft of river frontage,you can fish from your backyard&make memories on the beach.The original old-time rancher has had some great improvements with a new roof&truss system,200-amp service,vinyl windows,hardy plank siding,ductless heat pump, doors,trim,bathrooms&highly efficient spray foam insulation in the walls&ceiling.New spacious master suite addition with high vaults overlooks the patio&river with an impressive ensuite with tiled shower&double sinks in the classic vanity.Open kitchen/living/dining plan with a wall of picture windows&French doors.Finishing off the main are 3 more bedrooms&main bathroom.Spacious lower level offers a large area ready to expand.There is also a separate guest accomodation.Resting on a fairly level three quarter acre property with a large fenced top section&easy river access&only 2km from the town of Lake Cowichan.Once in a lifetime opportunity
Location
State BC
County Cowichan Valley Regional District
Area Du Lake Cowichan
Zoning RC3
Rooms
Basement Partial, Unfinished
Main Level Bedrooms 4
Kitchen 1
Interior
Heating Electric, Heat Pump
Flooring Mixed, Wood
Window Features Insulated Windows
Exterior
Waterfront 1
Waterfront Description River
View Y/N 1
View River
Roof Type Fibreglass Shingle
Parking Type On Street
Building
Lot Description Level, Private, Easy Access, Family-Oriented Neighbourhood, Rural Setting, Shopping Nearby, Walk on Waterfront
Building Description Cement Fibre,Frame,Insulation: Ceiling,Insulation: Walls, Main Level Entry with Lower Level(s)
Foundation Yes
Sewer Septic System
Water Well: Shallow
Additional Building Exists
Structure Type Cement Fibre,Frame,Insulation: Ceiling,Insulation: Walls
Others
Restrictions Other
Tax ID 005-839-882
Ownership Freehold
Acceptable Financing Must Be Paid Off
Listing Terms Must Be Paid Off
Read Less
Want to know what your home might be worth? Contact us for a FREE valuation!

Our team is ready to help you sell your home for the highest possible price ASAP
Bought with Pemberton Holmes Ltd. (Dun)






