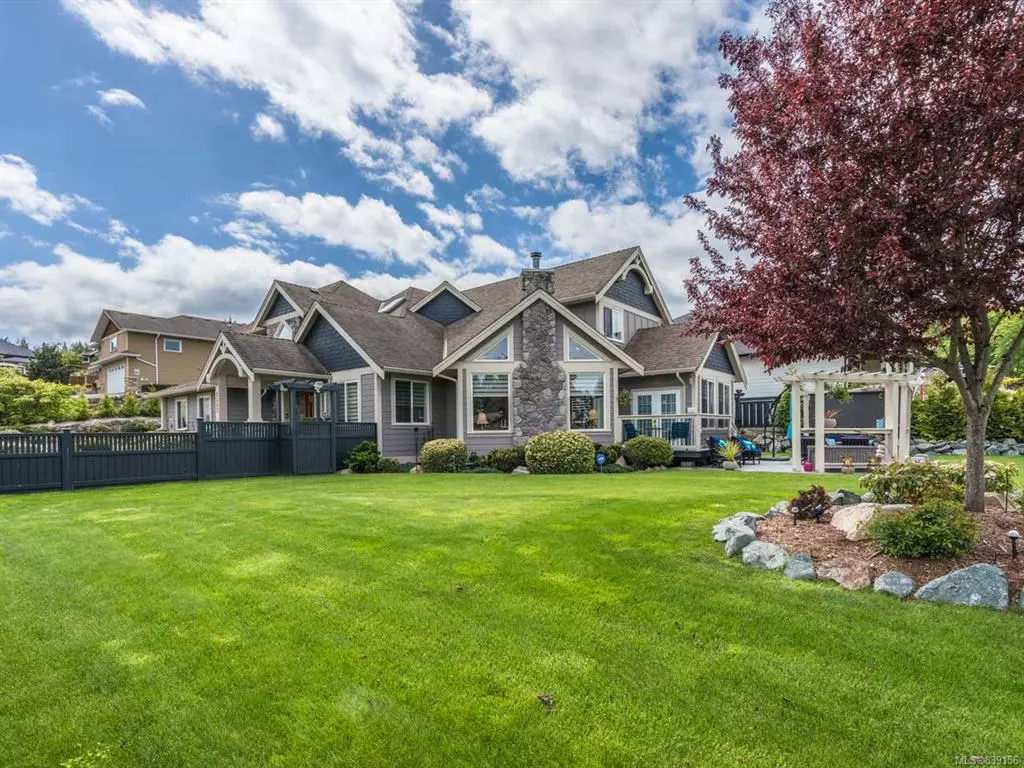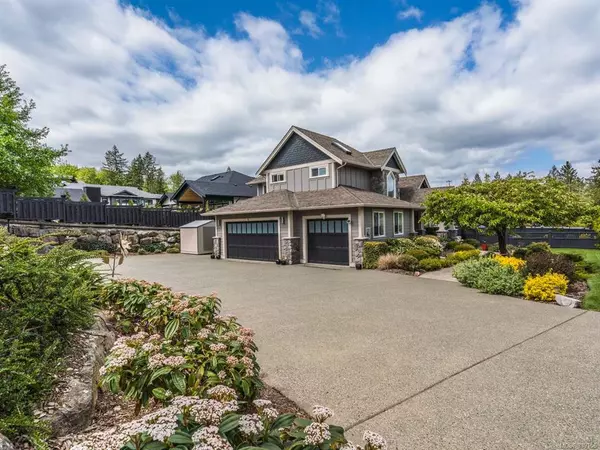$898,000
$898,900
0.1%For more information regarding the value of a property, please contact us for a free consultation.
2357 Coopers Hawk Rise Mill Bay, BC V0R 2P4
4 Beds
3 Baths
2,899 SqFt
Key Details
Sold Price $898,000
Property Type Single Family Home
Sub Type Single Family Detached
Listing Status Sold
Purchase Type For Sale
Square Footage 2,899 sqft
Price per Sqft $309
MLS Listing ID 839156
Sold Date 08/13/20
Style Main Level Entry with Upper Level(s)
Bedrooms 4
Full Baths 2
Half Baths 1
Year Built 2009
Annual Tax Amount $5,578
Tax Year 2019
Lot Size 0.320 Acres
Acres 0.32
Property Description
A sun-filled masterpiece with brilliant slate floors leading to the engineered hardwood floors.Under the grand vaults is a gas fire set in rock.Kitchen has a walk-in pantry&wet bar connecting to the dining area with patio access.Loads of bamboo cabinetry above expansive quartz counters.Server peninsula flows to family space&has a 2nd gas fire between custom built cabinetry.Powder room with a raised vessel sink&laundry area complete the main floor.Upstairs has 3 bedrooms with walk-in closets.Master suite features coffered ceilings,his&her wash basins set in quartz counters,a soaker tub&shower.Spacious main bathroom also with double basins&large tub.Sprawling triple car garage&endless parking.Resting on manicured,fenced&irrigated 1/3 acre with outdoor entertaining spaces.Sentinel Ridge Mill Bays Premier community is 30min from Victoria,minutes from thebeach,marinas,shopping,restaurants&world renowned Brentwood College.An incredible home with no thought or expense spared.
Location
State BC
County Cowichan Valley Regional District
Area Ml Mill Bay
Zoning R3
Rooms
Basement Crawl Space, None
Main Level Bedrooms 1
Kitchen 1
Interior
Heating Electric, Heat Pump
Flooring Tile, Wood
Fireplaces Number 2
Fireplaces Type Gas
Equipment Central Vacuum
Fireplace 1
Window Features Insulated Windows
Appliance Jetted Tub
Exterior
Exterior Feature Fencing: Full, Sprinkler System
Garage Spaces 3.0
Roof Type Fibreglass Shingle
Parking Type Additional, Garage
Total Parking Spaces 6
Building
Lot Description Level, Landscaped, Near Golf Course, Central Location, Easy Access, Marina Nearby, Quiet Area, Recreation Nearby, Southern Exposure, Shopping Nearby
Building Description Frame,Insulation: Ceiling,Insulation: Walls,Other,Stone, Main Level Entry with Upper Level(s)
Foundation Yes
Sewer Sewer To Lot
Water Regional/Improvement District
Structure Type Frame,Insulation: Ceiling,Insulation: Walls,Other,Stone
Others
Restrictions Building Scheme
Tax ID 027-128-351
Ownership Freehold
Acceptable Financing Clear Title
Listing Terms Clear Title
Read Less
Want to know what your home might be worth? Contact us for a FREE valuation!

Our team is ready to help you sell your home for the highest possible price ASAP
Bought with RE/MAX of Duncan (MilBy)






