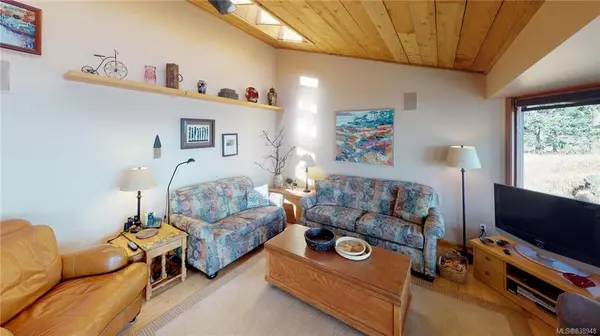$1,025,000
$1,100,000
6.8%For more information regarding the value of a property, please contact us for a free consultation.
9923 Southlands Dr Pender Island, BC V0N 2M3
2 Beds
3 Baths
2,210 SqFt
Key Details
Sold Price $1,025,000
Property Type Single Family Home
Sub Type Single Family Detached
Listing Status Sold
Purchase Type For Sale
Square Footage 2,210 sqft
Price per Sqft $463
MLS Listing ID 838948
Sold Date 11/30/20
Style Main Level Entry with Upper Level(s)
Bedrooms 2
Rental Info Unrestricted
Year Built 1997
Annual Tax Amount $4,357
Tax Year 2019
Lot Size 1.060 Acres
Acres 1.06
Property Description
Custom home situated on 1+ acres with 125 ft ocean frontage in often sought area of South Pender Island. Panoramic vistas from all principal rooms of this South facing residence in total privacy. Sun all day, all year long. Beautifully situated on a no-through road affording peace and quiet. Drilled well supply a built-in 9000 gallon concrete cistern to service the home , another shallow dug well and 2000 gallon cistern services the garden. Outbuildings include greenhouse, potting area, garden mechanical equipment storage, workshop and separate woodshed. Soak in the views from 1276 square feet of deck, see Orcas, Humpback whales, Otters, Eagles, Hummingbirds, and an array of marine traffic in Boundary Pass. Walk to Greenburn Lake in the Gulf Islands National Park, Brooks Point, Drummond Bay, Craddock and Gowlland Point beaches. Truly a special find. Tax info shown is combined for subject property and adjacent Lot, will be separated for 2020 tax year.
Location
State BC
County Capital Regional District
Area Gi Pender Island
Zoning RR2
Direction South
Rooms
Other Rooms Greenhouse, Storage Shed, Workshop
Basement Crawl Space
Main Level Bedrooms 1
Kitchen 1
Interior
Interior Features Ceiling Fan(s)
Heating Electric, Wood
Flooring Carpet, Tile, Wood
Fireplaces Number 1
Fireplaces Type Insert, Living Room, Wood Burning
Fireplace 1
Window Features Skylight(s)
Appliance Dishwasher, Freezer, F/S/W/D
Laundry In House
Exterior
Exterior Feature Balcony/Patio, Fencing: Partial
Utilities Available Cable To Lot, Compost, Electricity To Lot, Garbage, Phone To Lot, Recycling
Waterfront 1
Waterfront Description Ocean
View Y/N 1
View Mountain(s), Water
Roof Type Metal
Handicap Access Ground Level Main Floor, Primary Bedroom on Main, Wheelchair Friendly
Parking Type Driveway
Building
Lot Description Level, Private, Rectangular Lot, Serviced
Building Description Frame Wood,Wood, Main Level Entry with Upper Level(s)
Faces South
Foundation Poured Concrete
Sewer Holding Tank, Septic System: Common
Water Well: Drilled
Architectural Style West Coast
Structure Type Frame Wood,Wood
Others
Tax ID 003-234-380
Ownership Freehold
Acceptable Financing Purchaser To Finance
Listing Terms Purchaser To Finance
Pets Description Aquariums, Birds, Caged Mammals, Cats, Dogs, Yes
Read Less
Want to know what your home might be worth? Contact us for a FREE valuation!

Our team is ready to help you sell your home for the highest possible price ASAP
Bought with Dockside Realty Ltd.






