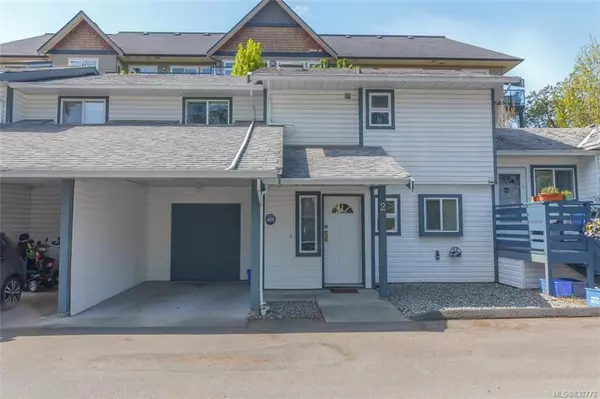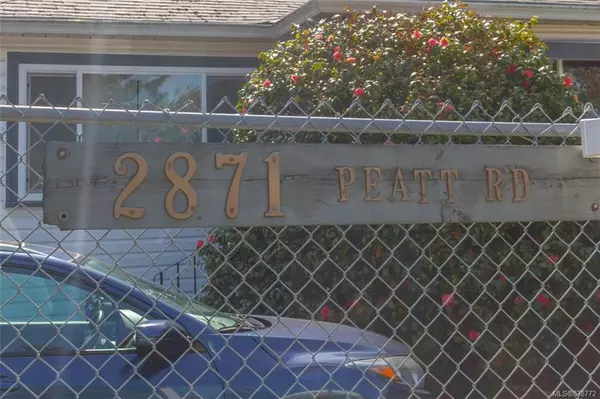$423,500
$425,000
0.4%For more information regarding the value of a property, please contact us for a free consultation.
2871 Peatt Rd #2 Langford, BC V9B 3V7
3 Beds
2 Baths
1,324 SqFt
Key Details
Sold Price $423,500
Property Type Townhouse
Sub Type Row/Townhouse
Listing Status Sold
Purchase Type For Sale
Square Footage 1,324 sqft
Price per Sqft $319
MLS Listing ID 838772
Sold Date 06/03/20
Style Main Level Entry with Upper Level(s)
Bedrooms 3
HOA Fees $270/mo
Rental Info Unrestricted
Year Built 1992
Annual Tax Amount $1,728
Tax Year 2019
Lot Size 1,306 Sqft
Acres 0.03
Property Description
Centrally located Westshore townhouse complex with only nine units in total and a very low strata fee of $270. Parking for two vehicles, pets, kids and rentals are welcome. Modern open design on this main level living home with cozy fireplace vinyl wood plank flooring and dining room. The bright large kitchen will be a true delight to cook in. Patio doors lead to your fully fenced flat back yard perfect for summer evening bbq’s. Upstairs you will find three generous sized bedrooms a large laundry room with added storage and walk in closet and second bathroom. As an added bonus there is a large storage space to park your bikes or store your toys. Call today for your private tour.
Location
State BC
County Capital Regional District
Area La Langford Proper
Direction North
Rooms
Kitchen 1
Interior
Heating Baseboard, Electric
Window Features Insulated Windows
Laundry In Unit
Exterior
Exterior Feature Balcony/Patio, Fencing: Full, Fencing: Partial
Carport Spaces 1
Amenities Available Private Drive/Road
Roof Type Asphalt Shingle
Handicap Access Ground Level Main Floor, No Step Entrance
Parking Type Attached, Carport, Driveway
Total Parking Spaces 2
Building
Lot Description Irregular Lot, Level
Building Description Insulation: Ceiling,Insulation: Walls,Vinyl Siding, Main Level Entry with Upper Level(s)
Faces North
Story 2
Foundation Poured Concrete
Sewer Sewer To Lot
Water Municipal
Structure Type Insulation: Ceiling,Insulation: Walls,Vinyl Siding
Others
HOA Fee Include Garbage Removal,Insurance,Maintenance Grounds,Property Management,Water
Tax ID 017-454-085
Ownership Freehold/Strata
Pets Description Aquariums, Birds, Cats, Caged Mammals, Dogs
Read Less
Want to know what your home might be worth? Contact us for a FREE valuation!

Our team is ready to help you sell your home for the highest possible price ASAP
Bought with RE/MAX Camosun






