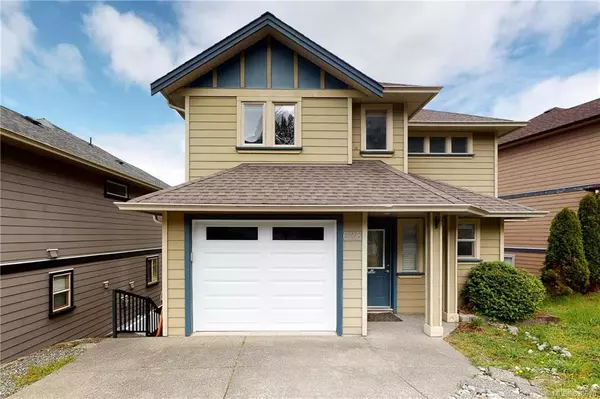$696,000
$699,000
0.4%For more information regarding the value of a property, please contact us for a free consultation.
628 Kingsview Ridge Langford, BC V9B 6T5
4 Beds
3 Baths
2,267 SqFt
Key Details
Sold Price $696,000
Property Type Single Family Home
Sub Type Single Family Detached
Listing Status Sold
Purchase Type For Sale
Square Footage 2,267 sqft
Price per Sqft $307
MLS Listing ID 838610
Sold Date 05/29/20
Style Split Level
Bedrooms 4
HOA Fees $90/mo
Rental Info Unrestricted
Year Built 2005
Annual Tax Amount $3,103
Tax Year 2019
Lot Size 4,791 Sqft
Acres 0.11
Property Description
This beautiful 3 level four bedroom family home situated on scenic Mill Hill offers stunning mountain views. The main level includes spacious open concept living area with loads of natural light and a gourmet Kitchen with plenty of cupboard space & inline dining room. Upper offers 3 bedrooms and one full 4-pc bathroom. Master bedroom has the walk-in close. Finished basement has one bedroom, one full bathroom and a spacious comfortable Family room with access to Patio Area, perfect for Entertaining. Fully fenced easy care sunny yard is perfect for kids & pets. Quick access to the highway and minutes to all amenities offered in the west shore.
Location
State BC
County Capital Regional District
Area La Mill Hill
Direction South
Rooms
Basement Finished, Walk-Out Access, With Windows
Kitchen 1
Interior
Interior Features Dining/Living Combo, Vaulted Ceiling(s)
Heating Electric, Natural Gas
Flooring Carpet, Laminate, Tile
Fireplaces Number 1
Fireplaces Type Gas, Living Room
Equipment Central Vacuum Roughed-In
Fireplace 1
Window Features Blinds,Screens
Laundry In House
Exterior
Exterior Feature Balcony/Patio, Fencing: Full
Garage Spaces 1.0
Amenities Available Private Drive/Road
View Y/N 1
View City, Mountain(s), Valley
Roof Type Asphalt Shingle
Handicap Access Ground Level Main Floor, No Step Entrance
Parking Type Attached, Garage
Total Parking Spaces 2
Building
Lot Description Level, Rectangular Lot, Serviced
Building Description Cement Fibre,Frame Wood, Split Level
Faces South
Foundation Poured Concrete
Sewer Sewer To Lot
Water Municipal
Structure Type Cement Fibre,Frame Wood
Others
Tax ID 026-013-436
Ownership Freehold/Strata
Acceptable Financing Purchaser To Finance
Listing Terms Purchaser To Finance
Pets Description Aquariums, Birds, Cats, Caged Mammals, Dogs
Read Less
Want to know what your home might be worth? Contact us for a FREE valuation!

Our team is ready to help you sell your home for the highest possible price ASAP
Bought with Day Team Realty Ltd






