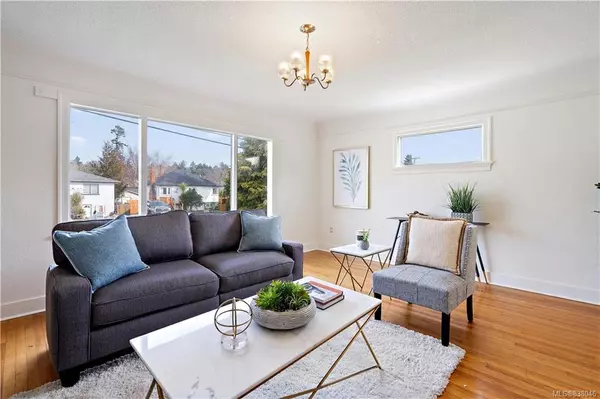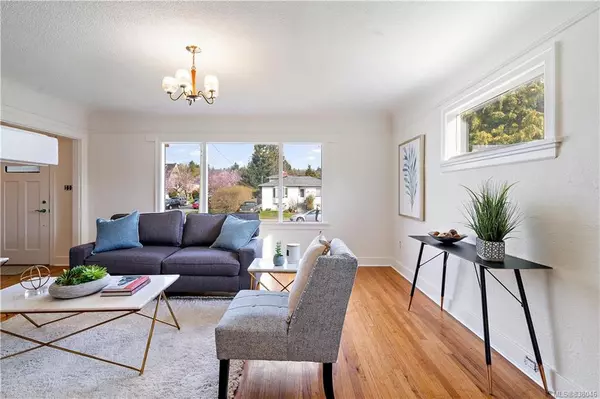$639,000
$650,000
1.7%For more information regarding the value of a property, please contact us for a free consultation.
1109 Lyall St Esquimalt, BC V9A 5G3
4 Beds
1 Bath
1,555 SqFt
Key Details
Sold Price $639,000
Property Type Single Family Home
Sub Type Single Family Detached
Listing Status Sold
Purchase Type For Sale
Square Footage 1,555 sqft
Price per Sqft $410
MLS Listing ID 838046
Sold Date 06/17/20
Style Main Level Entry with Lower/Upper Lvl(s)
Bedrooms 4
HOA Fees $114/mo
Rental Info Unrestricted
Year Built 1939
Annual Tax Amount $4,744
Tax Year 2019
Lot Size 4,791 Sqft
Acres 0.11
Property Description
Just minutes to downtown Victoria, this charming 1939 character home is located in the heart of Esquimalt with walking distance to West Bay Marina, Harling Point, Saxe Point, Esquimalt Recreation Center, plus a short stroll to shopping amenities, beaches, parks, and schools! The main level features original hardwood flooring, 2 bedrooms, 4-pce bathroom, laundry, kitchen, and separate dining room. The upper level features an additional two bedrooms and plenty of storage. The large unfinished basement has major suiting potential or alternatively perfect for a workshop. For a character home, this home has been well kept with major upgrades including a new roof, electrical heat pump, hot water tank, gutters, windows, plus upgraded bathroom and dining room! The yard is private and has been completely re-vamped with new fencing, landscaping, and receives lots of sunshine. This one is a must see and perfect for investors looking for a revenue property! Check out the video link below!
Location
State BC
County Capital Regional District
Area Es Saxe Point
Direction North
Rooms
Basement Partially Finished, Unfinished, Walk-Out Access, With Windows
Main Level Bedrooms 2
Kitchen 1
Interior
Interior Features Workshop
Heating Electric, Forced Air, Heat Pump
Flooring Wood
Fireplaces Number 1
Fireplaces Type Living Room, Wood Burning
Fireplace 1
Window Features Vinyl Frames
Laundry In House
Exterior
Exterior Feature Balcony/Patio
Amenities Available Common Area, Private Drive/Road
Roof Type Asphalt Shingle
Parking Type Driveway
Total Parking Spaces 2
Building
Lot Description Rectangular Lot
Building Description Stucco, Main Level Entry with Lower/Upper Lvl(s)
Faces North
Story 2
Foundation Poured Concrete
Sewer Sewer To Lot
Water Municipal
Architectural Style Character
Structure Type Stucco
Others
HOA Fee Include See Remarks,Sewer
Tax ID 006-001-009
Ownership Freehold/Strata
Pets Description Aquariums, Birds, Cats, Caged Mammals, Dogs
Read Less
Want to know what your home might be worth? Contact us for a FREE valuation!

Our team is ready to help you sell your home for the highest possible price ASAP
Bought with Sutton Group West Coast Realty






