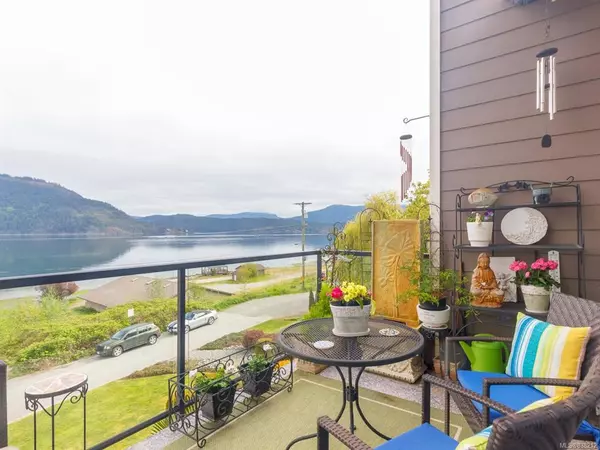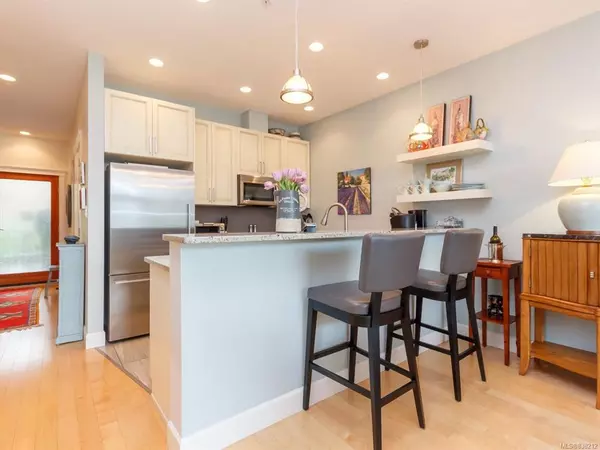$521,500
$529,900
1.6%For more information regarding the value of a property, please contact us for a free consultation.
1670 Botwood Lane #203 Cowichan Bay, BC V0R 1N0
2 Beds
2 Baths
1,195 SqFt
Key Details
Sold Price $521,500
Property Type Condo
Sub Type Condo Apartment
Listing Status Sold
Purchase Type For Sale
Square Footage 1,195 sqft
Price per Sqft $436
Subdivision Villas On The Bay
MLS Listing ID 838212
Sold Date 08/31/20
Bedrooms 2
Full Baths 2
HOA Fees $350/mo
Year Built 2011
Annual Tax Amount $2,623
Tax Year 2019
Property Description
Rare find - Oceanside gem in Cowichan Bay. Imagine walking to the artisan amenities & restaurants of Cowichan Bay, or touring about the wineries & hiking trails of the vibrant Cowichan Valley & then returning home to your private deck to watch the wildlife & boats sailing by. This serene condo is a perfect find to support so many of life's dreams or transitions; retirement, downsizing, living on Vancouver Island, mooring a boat nearby. 6 min. commute to work in Duncan & 40 min drive to Victoria's cultural lifestyle. Top floor unit was custom finished & decorated with many thoughtful upgrades. The 2 bed, full sized den (could be 3rd br) & 2 bath plan designed to take full advantage of the large windows & beautiful views over the ocean toward Mnt Tzouhalem. Custom kitchen features granite breakfast bar & high end appliances. Engineered hardwood floors & a cozy electric fireplace. Master BR ensuite includes a make-up table & walk-in closet. Secure UG parking & storage unit.
Location
State BC
Area Du Cowichan Bay
Zoning RM-3
Rooms
Basement None
Main Level Bedrooms 2
Kitchen 1
Interior
Heating Electric, Radiant
Cooling None
Flooring Other, Tile, Wood
Fireplaces Number 1
Fireplaces Type Electric
Equipment Security System
Fireplace 1
Appliance Kitchen Built-In(s)
Laundry In Unit
Exterior
Exterior Feature Balcony/Patio, Low Maintenance Yard, Sprinkler System
Amenities Available Elevator(s), Secured Entry, Storage Unit
View Y/N 1
View Mountain(s), Ocean
Roof Type Asphalt Shingle
Handicap Access Wheelchair Friendly
Parking Type Underground
Building
Lot Description Landscaped, Near Golf Course, Private, Central Location, Easy Access, Gated Community, Marina Nearby, No Through Road, Park Setting, Recreation Nearby, Shopping Nearby
Story 2
Foundation Yes
Sewer Sewer To Lot
Water Cooperative
Additional Building Potential
Structure Type Cement Fibre,Frame,Insulation: Ceiling,Insulation: Walls,Stone,Wood
Others
HOA Fee Include Garbage Removal,Maintenance Structure,Property Management
Tax ID 028-649-435
Ownership Freehold/Strata
Pets Description Yes
Read Less
Want to know what your home might be worth? Contact us for a FREE valuation!

Our team is ready to help you sell your home for the highest possible price ASAP
Bought with Royal LePage Duncan Realty






